
| Date: | 1871 |
|---|---|
| Description: | View of a parlor interior (probably that of Herman Amberg Preus's parsonage) with a bay window and draperies, a statue, plants, an ornate clock on a table ... |
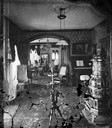
| Date: | 1873 |
|---|---|
| Description: | A room with a pump organ, stove, rocking chair, tier table, two paintings and a low hanging light fixture. A "Home, Sweet, Home" sign is hanging above the ... |
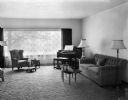
| Date: | 02 02 1949 |
|---|---|
| Description: | Interior view of the Westye Bakke house at 4818 Odana Road (now 4817 Sherwood Road) showing the living room. There is a piano in the right corner. A tree i... |
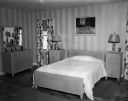
| Date: | 02 24 1949 |
|---|---|
| Description: | Interior view of the Westye Bakke house at 4818 Odana Road (now 4817 Sherwood Road) showing a bedroom. |
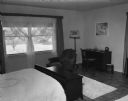
| Date: | 02 24 1949 |
|---|---|
| Description: | Interior view of the Westye Bakke house at 4818 Odana Road (now 4817 Sherwood Road) showing a bedroom. Trees in the yard can be seen through the draperies ... |
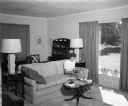
| Date: | 08 30 1949 |
|---|---|
| Description: | Mrs. Mary Jewson sitting on a couch next to the fireplace inside the living room of her new residence at 7 Hiawatha Circle. The house is owned by herself a... |
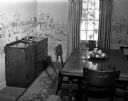
| Date: | 08 30 1949 |
|---|---|
| Description: | Dining room of the residence of Mr. and Mrs. C.T. (Helen) Rath, 2826 Mason Street. The room is influenced by Early American style with maple furniture enha... |
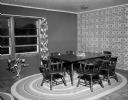
| Date: | 01 24 1950 |
|---|---|
| Description: | Dining "L" of the residence of Mr. and Mrs. Bernard F. (Sylvia) Killian, 3814 Hillcrest Drive, featuring a geometic patterned paper on one wall that uses t... |

| Date: | 1918 |
|---|---|
| Description: | Interior of the Spalding Inn, furnished with chairs and end tables arranged around a fireplace with a stone mantle. Recessed bookshelves stand on either s... |

| Date: | 1929 |
|---|---|
| Description: | A couch, several wooden chairs, and a table are arranged in the living room of Mrs. Sam Barns. |

| Date: | 10 07 1953 |
|---|---|
| Description: | Interior view of the dining room in the apartment of John and Marilyn Knutson. |

| Date: | 10 07 1953 |
|---|---|
| Description: | A dining set standing inside the dining room in the apartment of John and Marilyn Knutson. |

| Date: | 05 05 1954 |
|---|---|
| Description: | Living room of the C.S. Gonstead home in Mt. Horeb, designed by Madison architect Herbert Fritz, built in 1951, and severely damaged by fire in 1991. The a... |

| Date: | 05 05 1954 |
|---|---|
| Description: | Dining room in the C.S. Gonstead home in Mt. Horeb. Madison architect Herb Fritz designed the house, which was built in 1954 and severely damaged by fire i... |

| Date: | 1932 |
|---|---|
| Description: | Sunlight from the front bay window illuminates the parlor of the Vickers house, identified as the home of Marian Hintz, a pupil at the Prairie School. A co... |
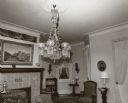
| Date: | 1959 |
|---|---|
| Description: | An ornate chandelier with gas light style shades and many prisms dominates a photograph of the music room at Black Point. There is a painted frieze below t... |
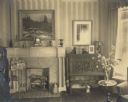
| Date: | 1930 |
|---|---|
| Description: | The fireplace in the living room of the Edward Petersen house features a classical revival surround and mantel. A small stuffed toy dog sits under a carved... |

| Date: | 1913 |
|---|---|
| Description: | Ernst Schmidt shaving using a straight razor in front of a small mirror. The mirror hangs on the wall next to a window. His shaving brush rests on a drop f... |

| Date: | |
|---|---|
| Description: | View of a room in the house at 424 N. Pinckney Street. Against one wall is a plush, lounging couch, a portrait on an easel, and flocked wallpaper. There is... |
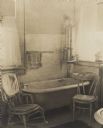
| Date: | 1900 |
|---|---|
| Description: | A wicker rocker and bentwood side chair flank the bathtub in a bathroom of the Frank Brown Fargo house. There is a hot water heater above the tub in the co... |
If you didn't find the material you searched for, our Library Reference Staff can help.
Call our reference desk at 608-264-6535 or email us at: