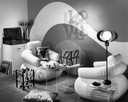
| Date: | 1971 |
|---|---|
| Description: | "Modern" 1970s style room with "love" design, white vinyl chairs, flowered coffee mugs and Plexiglas furnishings. Includes a stack of records with "The In ... |

| Date: | |
|---|---|
| Description: | A collection of pioneer household articles arranged in a living room. |
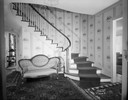
| Date: | 11 02 1937 |
|---|---|
| Description: | Stairway and entrance hall, with Victorian sofa, in Louis C. George home, located at 201 Farwell Drive. |
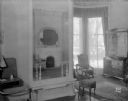
| Date: | 03 21 1932 |
|---|---|
| Description: | Drawing room at Governor's Residence showing large oval mirror over the left fireplace, 130 East Gilman Street. |
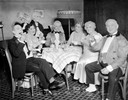
| Date: | 11 22 1931 |
|---|---|
| Description: | Aunt Mary putting on a "Corn-top Bread" lunch in the Orpheum Theatre N.U.A. room. Seated left to right: Dave Genaro, Lizzy Wilson, Tom Harris, Annie Hart, ... |
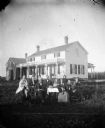
| Date: | |
|---|---|
| Description: | The G. Larsen Family sits in their front yard. Behind them a sewing machine can be seen on the porch of their two-story house. |
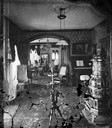
| Date: | 1873 |
|---|---|
| Description: | A room with a pump organ, stove, rocking chair, tier table, two paintings and a low hanging light fixture. A "Home, Sweet, Home" sign is hanging above the ... |
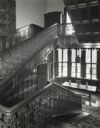
| Date: | 01 1929 |
|---|---|
| Description: | Main stairway of Cyrus McCormick, Jr.'s residence at 50 East Huron Street. This view is of the section of stairway from the first landing to the second lan... |
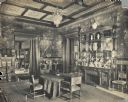
| Date: | |
|---|---|
| Description: | Ornately decorated dining room at 675 Rush Street [?], the McCormick family residence. |

| Date: | |
|---|---|
| Description: | Interior fireplace view of the John M. Olin House, 130 North Prospect Avenue, University Heights neighborhood. The house, which displays traditional Gothic... |

| Date: | |
|---|---|
| Description: | Interior fireplace view of the John M. Olin House, 130 North Prospect Avenue, University Heights neighborhood. The house, which displays traditional Gothic... |
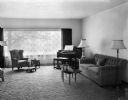
| Date: | 02 02 1949 |
|---|---|
| Description: | Interior view of the Westye Bakke house at 4818 Odana Road (now 4817 Sherwood Road) showing the living room. There is a piano in the right corner. A tree i... |
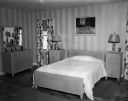
| Date: | 02 24 1949 |
|---|---|
| Description: | Interior view of the Westye Bakke house at 4818 Odana Road (now 4817 Sherwood Road) showing a bedroom. |
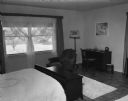
| Date: | 02 24 1949 |
|---|---|
| Description: | Interior view of the Westye Bakke house at 4818 Odana Road (now 4817 Sherwood Road) showing a bedroom. Trees in the yard can be seen through the draperies ... |
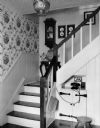
| Date: | 07 27 1949 |
|---|---|
| Description: | Interior of the Winfield Martin house, 2906 Lakeland Avenue (earlier address: 611 Elmside Boulevard), showing the stairway, with a telephone on a cabinet n... |
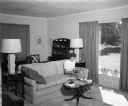
| Date: | 08 30 1949 |
|---|---|
| Description: | Mrs. Mary Jewson sitting on a couch next to the fireplace inside the living room of her new residence at 7 Hiawatha Circle. The house is owned by herself a... |

| Date: | 05 04 1949 |
|---|---|
| Description: | Interior view of the house of Professor Ruth B. Glassow at 1635 Norman Way showing a door and a countertop. The house had been a barn on the estate of John... |
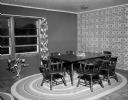
| Date: | 01 24 1950 |
|---|---|
| Description: | Dining "L" of the residence of Mr. and Mrs. Bernard F. (Sylvia) Killian, 3814 Hillcrest Drive, featuring a geometic patterned paper on one wall that uses t... |

| Date: | 03 09 1950 |
|---|---|
| Description: | Sun streams into the first floor porch and garden room of the Governor's residence at 101 Cambridge Road. Its color is repeated in the warm golds of the ti... |

| Date: | 1957 |
|---|---|
| Description: | Living room of Taliesin, the summer home of Frank Lloyd Wright, looking west. A portion of the dining room table can be seen in the right foreground. Talie... |
If you didn't find the material you searched for, our Library Reference Staff can help.
Call our reference desk at 608-264-6535 or email us at: