
| Date: | 06 28 1955 |
|---|---|
| Description: | Geneva Johnson sits in the sunroom of her contemporary home at 313 New Castle Way in Maple Bluff. Her home will be featured on a July 14 Tour of Homes spon... |
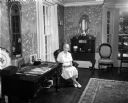
| Date: | 06 28 1955 |
|---|---|
| Description: | Leslie Gillett is sitting in her traditional antique-filled living room at 3443 Edgehill Parkway in Shorewood Hills. The home will be featured in the Attic... |
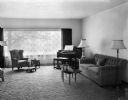
| Date: | 02 02 1949 |
|---|---|
| Description: | Interior view of the Westye Bakke house at 4818 Odana Road (now 4817 Sherwood Road) showing the living room. There is a piano in the right corner. A tree i... |

| Date: | 02 24 1949 |
|---|---|
| Description: | Fireplace in the Westye Bakke house at 4818 Odana Road (now 4817 Sherwood Road). There is a mirror over the fireplace, and two chairs are arranged in front... |
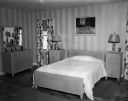
| Date: | 02 24 1949 |
|---|---|
| Description: | Interior view of the Westye Bakke house at 4818 Odana Road (now 4817 Sherwood Road) showing a bedroom. |
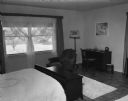
| Date: | 02 24 1949 |
|---|---|
| Description: | Interior view of the Westye Bakke house at 4818 Odana Road (now 4817 Sherwood Road) showing a bedroom. Trees in the yard can be seen through the draperies ... |

| Date: | 09 19 1949 |
|---|---|
| Description: | The living room of the Byron and Mary Burch home, 205 South Owen Drive. Mary Burch is shown seated in a chair. |

| Date: | 09 19 1949 |
|---|---|
| Description: | Living room in Byron and Mary Burch House, 205 South Owen Drive. |

| Date: | 11 19 1949 |
|---|---|
| Description: | The living room of the house of L. Irene Buck, director of art in the Madison public schools. The home was located at 1107 Merrill Springs Road. |

| Date: | 05 04 1949 |
|---|---|
| Description: | Interior view of the house of Professor Ruth B. Glassow at 1635 Norman Way showing a door and a countertop. The house had been a barn on the estate of John... |
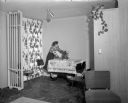
| Date: | 03 23 1950 |
|---|---|
| Description: | A woman decorates a modern dining-room. At right is a large movable wardrobe that the home owner may use as an adjustable room divider as the family needs ... |

| Date: | 05 05 1954 |
|---|---|
| Description: | Mrs. C.S. Gonstead sits next to the fireplace in her home (aka "El Clare" estate) at 602 South 2nd Street in Mt. Horeb. Madison architect Herbert Fritz des... |

| Date: | 08 08 1954 |
|---|---|
| Description: | Interior view of the kitchen of the Ernie Terhill house in Sun Prairie at 560 Kelly Street. The kitchen contains cabinets, an electric stove, and a work s... |
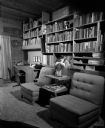
| Date: | 03 26 1957 |
|---|---|
| Description: | View of the den in the Gerald and Joyce Bartell home at 3938 Plymouth Circle. The living room fireplace is visible on the other side of the wall of bookshe... |
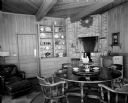
| Date: | 03 26 1957 |
|---|---|
| Description: | The family room of the Floyd and Marian Voight at 8 Fuller Court in Madison. The room features driftwood paneling, cork tile floor with braided rugs, and a... |

| Date: | 03 26 1957 |
|---|---|
| Description: | Marian Voight sitting in the living room of her home at 8 Fuller Court. The room features antique green grasscloth covering on the ceiling that matches the... |
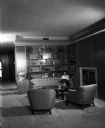
| Date: | 03 26 1957 |
|---|---|
| Description: | Bella Levine is relaxing in the corner of the living room in her home at 3412 Crestwood Drive. The room features a glass enclosed fireplace, oak paneling a... |
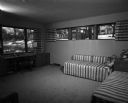
| Date: | 03 26 1957 |
|---|---|
| Description: | The bedroom for Robert and Bella Levine's daughter in their home at 3412 Crestwood Drive in Madison. The feminine decor features wide stripes on pink backg... |
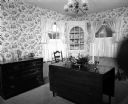
| Date: | 03 26 1957 |
|---|---|
| Description: | Interior view of the dining room of the William and Mary Hobbins home at 417 New Castle Way in Madison. The exterior colonial styling is carried into this ... |
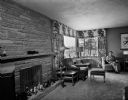
| Date: | 03 26 1957 |
|---|---|
| Description: | Vivian Ragatz sitting in the living room of her home at 901 South Midvale Boulevard. The L-shaped room features a fireplace, and wood tones of beige, brown... |
If you didn't find the material you searched for, our Library Reference Staff can help.
Call our reference desk at 608-264-6535 or email us at: