
| Date: | 07 23 1931 |
|---|---|
| Description: | Capital Times model home under construction at 2318 Monroe Street. |
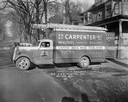
| Date: | 12 23 1936 |
|---|---|
| Description: | R.H. and E.H. Carpenter Capitol Rock Wool insulation truck parked in front of 309 North Pinckney Street. |
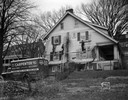
| Date: | 11 21 1936 |
|---|---|
| Description: | Three men on scaffolding are installing Capitol Rock Wool insulation, from a R.H. and E.H. Carpenter Inc. truck into a house at 616 N. Carroll Street. |
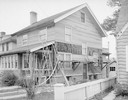
| Date: | 11 03 1936 |
|---|---|
| Description: | House at 2135 Linden Avenue, under construction by Fitzpatrick Lumber Co. |
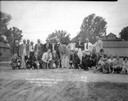
| Date: | 06 14 1935 |
|---|---|
| Description: | At ceremonies held in observance of National Housing Day, Mayor James R. Law and members of the Madison Building Industries Committee are shown breaking gr... |
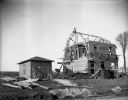
| Date: | 04 03 1930 |
|---|---|
| Description: | Steve Schmidt house under construction in Sherman Park subdivision. The house is located at 1406 Farragut Street. |

| Date: | 1937 |
|---|---|
| Description: | Front elevation of the Herbert Jacobs Residence known as Jacobs I, designed by Frank Lloyd Wright, during construction. A car is parked in the carport. |

| Date: | 1937 |
|---|---|
| Description: | Rear elevation of Herbert Jacobs residence known as Jacobs I, which was designed by Frank Lloyd Wright, during its construction. |

| Date: | 1937 |
|---|---|
| Description: | Side elevation of Herbert Jacobs Residence I, designed by Frank Lloyd Wright, during construction. There are open fields surrounding the structure. Constru... |

| Date: | 1937 |
|---|---|
| Description: | Side elevation of Herbert Jabobs Residence I, designed by Frank Lloyd Wright, during construction. Several of the neighboring houses can be seen behind the... |

| Date: | 1937 |
|---|---|
| Description: | Rear elevation of Herbert Jacobs Residence I, designed by Frank Lloyd Wright, during construction. |

| Date: | 1859 |
|---|---|
| Description: | An original pencil sketch by banker and real estate developer Napoleon B. Van Slyke, possibly for his residence erected in 1859 at 510 North Carroll Street... |

| Date: | 09 23 1948 |
|---|---|
| Description: | A low-cost house being built on Midvale Boulevard in Sunset Village on Madison's West Side by builder Marshall Erdman. Erdman's project of four houses is f... |
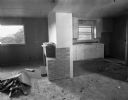
| Date: | 09 23 1948 |
|---|---|
| Description: | Interior of a low cost house being constructed for sale to veterans of World War II by builder Marshall Erdman. The project of four houses is being constru... |
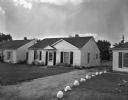
| Date: | 09 23 1948 |
|---|---|
| Description: | A low-cost house built in Marlborough Heights on Madison's East Side by contractor C.J. "Cap" Goucher. The house is similar to 20 houses being constructed ... |

| Date: | 10 02 1948 |
|---|---|
| Description: | Edmund Sternberg house at 4214 Drexel Avenue in Lake Edge Park. Mr. Sternberg quit his job to build the house himself. Mrs. (Violet Pinneke) Sternberg, who... |

| Date: | 08 10 1950 |
|---|---|
| Description: | Photograph of model home #3 constructed at 201 Harding Street by A.A. Elkind & Company, builders and developers, 1940 Winnebago Street. The image appeared ... |

| Date: | 08 10 1950 |
|---|---|
| Description: | View of a model home constructed at 205 Harding Street by A.A. Elkind & Company, builders and developers. The image appeared in an advertisement for the co... |

| Date: | 08 15 1950 |
|---|---|
| Description: | Governor Oscar Rennebohm, seated, signs a proclamation that officially opens National Home Week in Wisconsin. With him at the signing, standing left to rig... |

| Date: | 03 19 1952 |
|---|---|
| Description: | Exterior view of the home of builder Tom McGovern, his wife Ruth and their five daughters. The one-story residence at 25 Hiawatha Circle features pale yell... |
If you didn't find the material you searched for, our Library Reference Staff can help.
Call our reference desk at 608-264-6535 or email us at: