
| Date: | 1880 |
|---|---|
| Description: | Exterior of home and lawn on a summer day, with a forest in the background and a picket fence in the foreground. The house has a lookout on the roof. |

| Date: | 1912 |
|---|---|
| Description: | Taliesin I courtyard looking southeast toward living room wing from the hayloft. |

| Date: | 1890 |
|---|---|
| Description: | Souvenir postcard showing a view of the Cutler house and Morris D. Cutler. Caption reads: "Souvenir postcard of centennial celebration of the founding of W... |

| Date: | 1975 |
|---|---|
| Description: | 1492 W. Wisconsin Avenue. Built in 1886 by John Plankinton for his daughter Elizabeth. Edward T. Mix was the architect. Listed in the National Register of... |

| Date: | 1930 |
|---|---|
| Description: | Historic marker placed on the site of the first cabin built in Milwaukee, 1795. A replica cabin is behind. The plaque says: On this site the first permane... |

| Date: | 04 09 1935 |
|---|---|
| Description: | A man unloads bags from the bed of an International Model C-30 truck with a special express body used by Weinstein Bros. fruit and produce dealers. The tru... |

| Date: | |
|---|---|
| Description: | Washington's Headquarters was the hub of military activity during the six months the troops spent in Valley Forge. |
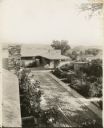
| Date: | 1912 |
|---|---|
| Description: | Taliesin I courtyard looking south from the hayloft. |
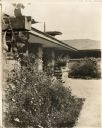
| Date: | 1912 |
|---|---|
| Description: | Taliesin I entry loggia and plants viewed from the courtyard. A small portion of the trellis is at the left from which gourds are hanging. |
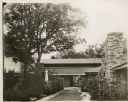
| Date: | 1912 |
|---|---|
| Description: | Taliesin I hayloft as seen from the courtyard. The statue, "Flower in a Crannied Wall," stands on a stone pillar. A cow and a calf can be seen through the ... |
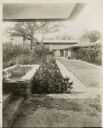
| Date: | 1912 |
|---|---|
| Description: | Taliesin I courtyard from the porte-cochere looking toward the stable wing. The statue, "Flower in a Crannied Wall," is in the center with the small decora... |
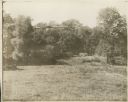
| Date: | 1912 |
|---|---|
| Description: | Pasture and trees below the southeast side of Taliesin I. |
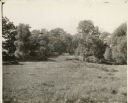
| Date: | 1912 |
|---|---|
| Description: | Pasture and trees below the southeast side of Taliesin I. Two cows are in the pasture. |
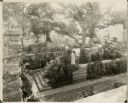
| Date: | |
|---|---|
| Description: | Taliesin I courtyard garden looking toward the hill garden. The statue, "Flower in a Crannied Wall," rest on top of a stone wall. The image was made from t... |
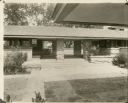
| Date: | 1912 |
|---|---|
| Description: | Taliesin I entry loggia from the porte-cochere. |
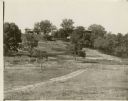
| Date: | 1912 |
|---|---|
| Description: | Pasture, vegetable gardens, and trees on the southeast side of Taliesin I. |
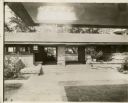
| Date: | 1912 |
|---|---|
| Description: | Taliesin I entry loggia from the porte-cochere. |
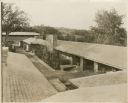
| Date: | 1912 |
|---|---|
| Description: | Taliesin I loggia, studio, apartment, and hayloft as seen from where the porte-cochere meets the roof of the residence. |
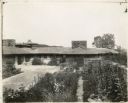
| Date: | 1914 |
|---|---|
| Description: | View from the courtyard of Taliesin II looking toward the residence including the porte-cochere and the piers of the entrance loggia. |
If you didn't find the material you searched for, our Library Reference Staff can help.
Call our reference desk at 608-264-6535 or email us at: