
| Date: | 1912 |
|---|---|
| Description: | Taliesin I courtyard looking southeast toward living room wing from the hayloft. |
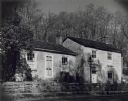
| Date: | 10 1948 |
|---|---|
| Description: | The Pendarvis and Trelawny homes on Shake Rag Street, originally Cornish miner's cottages. |

| Date: | 1940 |
|---|---|
| Description: | Jars of canned food are stored in the cellar of the restored Cornish miner's house, called Polperro, on Shake Rag Street. The house was temporarily covered... |

| Date: | 1945 |
|---|---|
| Description: | A restored Cornish miner's house, called Polperro, on Shake Rag Street. The house was temporarily covered with siding, but after restoration the siding was... |
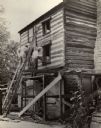
| Date: | 1940 |
|---|---|
| Description: | A restored Cornish miner's house, called Polperro, built in the 1840s, on Shake Rag Street undergoing restoration. The house was temporarily covered with s... |

| Date: | 1940 |
|---|---|
| Description: | The bedroom in the restored Cornish miner's house, called Polperro, on Shake Rag Street. The house was temporarily covered with siding, but after restorati... |

| Date: | 1940 |
|---|---|
| Description: | The living area in the restored Cornish miner's house, called Polperro, on Shake Rag Street. The house was temporarily covered with siding, but after resto... |

| Date: | 1946 |
|---|---|
| Description: | Pencil drawing of the Pendarvis and Trelawny Houses. Stone building with six over six windows on two levels, and three entrances. A stone wall runs along t... |
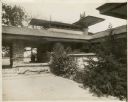
| Date: | 1914 |
|---|---|
| Description: | Entrance loggia and kitchen windows from the courtyard near the porte-cochere of Taliesin II. |
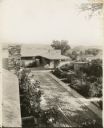
| Date: | 1912 |
|---|---|
| Description: | Taliesin I courtyard looking south from the hayloft. |
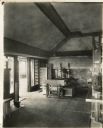
| Date: | 1920 |
|---|---|
| Description: | Dining room in Taliesin II. Several pieces of Asian art decorate the space. |
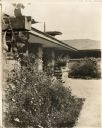
| Date: | 1912 |
|---|---|
| Description: | Taliesin I entry loggia and plants viewed from the courtyard. A small portion of the trellis is at the left from which gourds are hanging. |
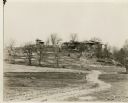
| Date: | |
|---|---|
| Description: | Gardens and pasture below the southeast side of Taliesin II. |
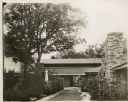
| Date: | 1912 |
|---|---|
| Description: | Taliesin I hayloft as seen from the courtyard. The statue, "Flower in a Crannied Wall," stands on a stone pillar. A cow and a calf can be seen through the ... |
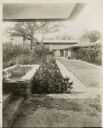
| Date: | 1912 |
|---|---|
| Description: | Taliesin I courtyard from the porte-cochere looking toward the stable wing. The statue, "Flower in a Crannied Wall," is in the center with the small decora... |
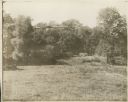
| Date: | 1912 |
|---|---|
| Description: | Pasture and trees below the southeast side of Taliesin I. |
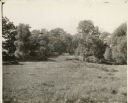
| Date: | 1912 |
|---|---|
| Description: | Pasture and trees below the southeast side of Taliesin I. Two cows are in the pasture. |
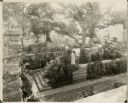
| Date: | |
|---|---|
| Description: | Taliesin I courtyard garden looking toward the hill garden. The statue, "Flower in a Crannied Wall," rest on top of a stone wall. The image was made from t... |
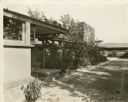
| Date: | 1912 |
|---|---|
| Description: | Taliesin I courtyard showing the trellis, plants, and rubble stone fireplace outside the workroom. The independent apartment entrance is at the left. |
If you didn't find the material you searched for, our Library Reference Staff can help.
Call our reference desk at 608-264-6535 or email us at: