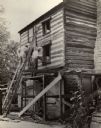
| Date: | 1940 |
|---|---|
| Description: | A restored Cornish miner's house, called Polperro, on Shake Rag Street. The house was temporarily covered with siding, but after restoration the siding was... |

| Date: | 1945 |
|---|---|
| Description: | A restored Cornish miner's house, called Polperro, on Shake Rag Street. The house was temporarily covered with siding, but after restoration the siding was... |

| Date: | 1940 |
|---|---|
| Description: | A restored Cornish miner's house, called Polperro, built in the 1840s, on Shake Rag Street undergoing restoration. The house was temporarily covered with s... |

| Date: | 1940 |
|---|---|
| Description: | The bedroom in the restored Cornish miner's house, called Polperro, on Shake Rag Street. The house was temporarily covered with siding, but after restorati... |

| Date: | 1940 |
|---|---|
| Description: | The living area in the restored Cornish miner's house, called Polperro, on Shake Rag Street. The house was temporarily covered with siding, but after resto... |

| Date: | 1975 |
|---|---|
| Description: | 1492 W. Wisconsin Avenue. Built in 1886 by John Plankinton for his daughter Elizabeth. Edward T. Mix was the architect. Listed in the National Register of... |

| Date: | 1912 |
|---|---|
| Description: | Exterior of the workroom chimney, the trellis and garden around the chimney, and the entry loggia of Taliesin II. |

| Date: | |
|---|---|
| Description: | View of Taliesin courtyard from the roof of the bedroom wing of the residence. In the foreground is the roof of the porte-cochere. The workroom chimney an... |

| Date: | |
|---|---|
| Description: | Elevated view looking northwest into the courtyard of the Taliesin II from the roof of the residence. The reconfigured roof of the studio space as well as ... |

| Date: | |
|---|---|
| Description: | View of the west end of the courtyard in Taliesin II as seen from the residence. Two horses are in the background behind a gate. |

| Date: | |
|---|---|
| Description: | Exterior of Fairbanks House, a sprawling shingled home built in 1636. A sign on the house reads, "Open Today, Visitors Welcomed." |

| Date: | 1860 |
|---|---|
| Description: | The oldest known image of the Wade House (taken from Ambrotype) with the Sheboygan/Fond du Lac Plank Road in the foreground. |

| Date: | 03 1973 |
|---|---|
| Description: | A new roof for the tower of the main house at Black Point stands on the lawn in front of the house. The roof, of an ultra-modern design, rests on a short s... |

| Date: | |
|---|---|
| Description: | This is number four in Stanley Hanks' collection of four prints of the Keystone House in Shorewood. This is the historical marker erected in 1972 by the Da... |
If you didn't find the material you searched for, our Library Reference Staff can help.
Call our reference desk at 608-264-6535 or email us at: