
| Date: | 1936 |
|---|---|
| Description: | Frank Lloyd Wright and his wife Olgivanna, seated together reading in a bedroom at Taliesin. Taliesin is located in the vicinity of Spring Green, Wisconsin... |

| Date: | 1898 |
|---|---|
| Description: | From a portfolio of collotype prints issued in 1900, a sewing class at Hillside Home School, an early progressive school operated by Ellen and Jane Lloyd J... |
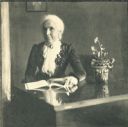
| Date: | 1898 |
|---|---|
| Description: | Ellen Lloyd Jones (also known as Aunt Nell), co-founder of the Hillside Home School, an early progressive school in Wisconsin. |
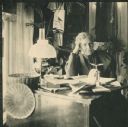
| Date: | 1898 |
|---|---|
| Description: | Jane Lloyd Jones (also known as Aunt Jen), co-owner of the Hillside Home School, an early progressive school in Wisconsin. |
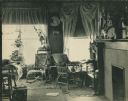
| Date: | 1898 |
|---|---|
| Description: | Interior shot of Aunt Nell's room at Hillside Home School, an early progressive school, operated by Ellen and Jane Lloyd Jones, aunts of Frank Lloyd Wright... |
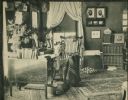
| Date: | 1898 |
|---|---|
| Description: | Interior view of Aunt Jen's room at Hillside Home School, an early progressive school operated by Ellen and Jane Lloyd Jones, aunts of Frank Lloyd Wright. ... |
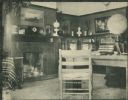
| Date: | |
|---|---|
| Description: | The old library at Hillside Home School, an early progressive school operated by Ellen and Jane Lloyd Jones, aunts of Frank Lloyd Wright. |

| Date: | 1926 |
|---|---|
| Description: | Architectural model of a village-type gasoline station designed by Frank Lloyd Wright on display at Taliesin. Taliesin is located in the vicinity of Spring... |

| Date: | 1935 |
|---|---|
| Description: | Drafting table, possibly used by John Howe at Taliesin, residence of Frank Lloyd Wright and the Taliesin Fellowship. Taliesin is located in the vicinity of... |

| Date: | 1935 |
|---|---|
| Description: | Drafting table, possibly belonging to John Howe, Taliesin, the summer residence of Frank Lloyd Wright and the Taliesin Fellowship. Taliesin is located in t... |

| Date: | 1935 |
|---|---|
| Description: | Drafting table, possibly belonging to John Howe, Taliesin, home of Frank Lloyd Wright and the Taliesin Fellowship. Taliesin is located in the vicinity of S... |
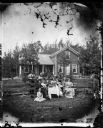
| Date: | 1875 |
|---|---|
| Description: | The Van Norman family seated outdoors in front of, and standing behind a fence with their frame L-shaped house behind. |

| Date: | 1911 |
|---|---|
| Description: | Workroom at Taliesin, the home of Frank Lloyd Wright, looking toward the door to the loggia. A corner of the fireplace with built-in shelves is in the righ... |

| Date: | 1911 |
|---|---|
| Description: | Draftsmen working at drafting tables in the workroom at Taliesin, the home of Frank Lloyd Wright. A painting by George Neidecken is in the background on th... |

| Date: | 1911 |
|---|---|
| Description: | Bedroom off the end of the workroom with bunk beds on each side framing a built-in dresser stacked with books. A t-square, and a painting by George Niedeck... |

| Date: | 1911 |
|---|---|
| Description: | Bedroom with bunk beds at Taliesin, the summer home of Frank Lloyd Wright. A t-square and a painting by George Niederen are hanging on the back wall above ... |

| Date: | 1911 |
|---|---|
| Description: | Triptych of the living room fireplace at Taliesin, the home of Frank Lloyd Wright. A built-in bookshelf and bench are to the left of the fireplace. The tri... |

| Date: | 1911 |
|---|---|
| Description: | Dining room and dining room table at Taliesin, the home of Frank Lloyd Wright. George Niedecken designed the furniture. A built-in set of drawers and cabin... |

| Date: | 1911 |
|---|---|
| Description: | Fireplace possibly designed by Frank Lloyd Wright. Taliesin is located in the vicinity of Spring Green, Wisconsin. |

| Date: | 1930 |
|---|---|
| Description: | The dining room in the Cornish Pendarvis home. |
If you didn't find the material you searched for, our Library Reference Staff can help.
Call our reference desk at 608-264-6535 or email us at: