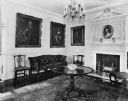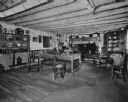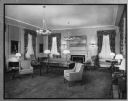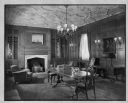
| Date: | |
|---|---|
| Description: | Interior view of the Dutch room of the Van Cortlandt house, featuring a fireplace, two ornately carved cradles, a wall clock, table, an open chest, polishe... |

| Date: | |
|---|---|
| Description: | Interior view of a parlor in the Van Cortlandt House. Four portraits line the walls and a chandelier hangs above a table with a bowl on it in the center of... |

| Date: | |
|---|---|
| Description: | Interior view of a Dutch style bedroom at the Van Cortlandt House which features an enclosed paneled bed compartment with a set of wooden steps set in fron... |

| Date: | |
|---|---|
| Description: | Interior view of the drawing room at the Van Cortlandt house which features bay windows with built in benches, ornately carved furniture, a harpsichord in ... |

| Date: | |
|---|---|
| Description: | Interior view of the Washington bedroom at the Van Cortlandt house featuring a fireplace, canopied bed, with a Dutch-style carved cradle at the foot, other... |

| Date: | |
|---|---|
| Description: | Interior view of the Van Cortlandt house dining room featuring a table set with shining metal tableware, decorative plates on the wall, and open cabinets e... |

| Date: | |
|---|---|
| Description: | Interior view of the New England bedroom in the Van Cortlandt house. Features a bed with an embroidered translucent canopy, several chairs, and a vanity se... |

| Date: | |
|---|---|
| Description: | Interior view of the colonial kitchen at the Van Cortlandt house featuring simple wooden table and chairs, a large fireplace for cooking, cooking implemen... |

| Date: | |
|---|---|
| Description: | Interior view of the Van Cortlandt house drawing room with hardwood floor. Features a fireplace with a gleaming metal spark-guard, an ornately carved table... |

| Date: | |
|---|---|
| Description: | Interior view of the Morris-Jumel Mansion which served, at different times, as headquarters to both forces during the Revolutionary war. This room feature... |

| Date: | |
|---|---|
| Description: | Interior view of the Morris-Jumel Mansion which served, at different times, as headquarters to both forces during the Revolutionary war. This view of Wash... |

| Date: | 1930 |
|---|---|
| Description: | View of the kitchen at Amalgamated Clothing Workers Cooperative apartments. The narrow room features a checker-tiled floor, a small table and chairs, a flo... |

| Date: | |
|---|---|
| Description: | A view of the ballroom of the operating Jewish Agency Board of the United Service Organization Club, a nonprofit organization that provides morale and recr... |

| Date: | |
|---|---|
| Description: | An interior view of the library of the Central Park Officers' House. Seven men read in wooden and wicker chairs and decorative lighting hangs from the cei... |

| Date: | |
|---|---|
| Description: | Interior of the main lounge of the Doctor's Hospital, founded by Theodore Atlas in the early 1900's. The view from across the room shows furniture, tables... |

| Date: | |
|---|---|
| Description: | Interior of a bedroom at Doctor's Hospital, founded by Theodore Atlas in the early 1900's. A view from across the room shows a patient's bed, two chairs, ... |

| Date: | |
|---|---|
| Description: | Interior of the Director's Room at the Doctor's Hospital, founded by Theodore Atlas in the early 1900's. The view includes a long table with chairs surroun... |

| Date: | |
|---|---|
| Description: | Interior of the library at the Doctor's Hospital, founded by Theodore Atlas in the early 1900's. The view includes a table and chairs with a fireplace and... |

| Date: | |
|---|---|
| Description: | Interior of the Morris-Jumel Mansion, also known as Washington's Headquarter's, built in 1765 by Colonel Roger Morriw and Mary Philipse. The view includes ... |

| Date: | |
|---|---|
| Description: | Interior of a library reading room. A man and two women sit at tables, reading. A door leads out of the room on the left, and windows have open transoms on... |
If you didn't find the material you searched for, our Library Reference Staff can help.
Call our reference desk at 608-264-6535 or email us at: