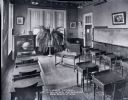
| Date: | 12 07 1909 |
|---|---|
| Description: | The Main Hall of the Milwaukee Auditorium. Set for the Charity Ball with many flower arrangements and seats. |

| Date: | |
|---|---|
| Description: | Interior view of the Brodhead Public Library. There is a small librarian's desk with a tray of cards and flowers in a vase. On the right is a nine-drawer c... |

| Date: | |
|---|---|
| Description: | Interior view of the Brodhead Public Library. There is a poster on the wall advertising "The Debtor, a novel by May E. Wilkens Freeman." There are bookshel... |

| Date: | |
|---|---|
| Description: | View of a parlor in the Three Villages Tea House. The room features a sitting area, a grandfather clock, lamps, a flower arrangement and displayed vases an... |

| Date: | |
|---|---|
| Description: | Interior view of a dining room featuring table with a small sculpture in the center, rustic chairs, a screened in fireplace, decorative vases, flower arran... |

| Date: | 1930 |
|---|---|
| Description: | View of the kitchen at Amalgamated Clothing Workers Cooperative apartments. The narrow room features a checker-tiled floor, a small table and chairs, a flo... |

| Date: | |
|---|---|
| Description: | A view of the main rooms of the Boxwood Manor. On the left is a flower arrangement on a table in front a large mirror. |

| Date: | |
|---|---|
| Description: | View down center of the dining room, looking toward the entrance door. The hall leading from the door to the dining room proper has a long carpet running i... |

| Date: | |
|---|---|
| Description: | An interior view of the library of the Central Park Officers' House. Seven men read in wooden and wicker chairs and decorative lighting hangs from the cei... |

| Date: | 1900 |
|---|---|
| Description: | A view of the Stone Church interior looking toward the altar and first rows of pews. The altar consists of a raised platform with two chairs, each flanking... |

| Date: | |
|---|---|
| Description: | View of a young girl presenting a crown of flowers to a woman who will place it on the statue of Mary at Holy Family Academy, built in 1909. A pew is in th... |

| Date: | |
|---|---|
| Description: | A view of the chapel altar, made of carved wood. A vase of carnations sits on the right altar gate. The altar itself has a cloth covering the top, with ca... |

| Date: | |
|---|---|
| Description: | Chapel interior, showing the altar and seating areas. The altar has a lacy covering over the top. The back area contains the tabernacle, a crucifix, vases ... |

| Date: | |
|---|---|
| Description: | Interior of Memorial Hall at Jefferson College, chartered in 1802. The walls are lined with framed portraits hanging from picture rails, with chairs below.... |

| Date: | |
|---|---|
| Description: | View of the dining room at Montauk Manor, which opened in 1927 and was designed by Carl Fisher. Large windows line the walls and tables are set with flower... |

| Date: | 1920 |
|---|---|
| Description: | Slightly elevated view of desks which are arranged in rows inside a classroom at St. Xavier's Academy. The teacher's desk is angled in a corner to the righ... |

| Date: | |
|---|---|
| Description: | Interior of a restaurant and bar at American Art Studio. Tables and chairs fill the room and a bar is in the right corner. Framed art lines the walls. |

| Date: | |
|---|---|
| Description: | Interior of a dining room at Seven Point Inn. The room features a dance floor with tables and chairs around it. The circular-shaped room has a row of windo... |

| Date: | |
|---|---|
| Description: | Interior of a restaurant dining room. Decorative steins are placed on the mantle of a fireplace, and tables and chairs are arranged around the room. |

| Date: | |
|---|---|
| Description: | A bar and several booths stand inside the Tudor Room at the Arlington Inn. Construction began on the establishment in 1896. |
If you didn't find the material you searched for, our Library Reference Staff can help.
Call our reference desk at 608-264-6535 or email us at: