
| Date: | 1905 |
|---|---|
| Description: | Interior of cabin with fireplace at one end of a long room. |
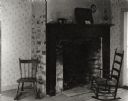
| Date: | 1909 |
|---|---|
| Description: | Interior view of the Tank cottage featuring a fireplace and two rocking chairs. |

| Date: | 1905 |
|---|---|
| Description: | Interior of the Frank Brown home, 28 Langdon Street. |

| Date: | 1905 |
|---|---|
| Description: | Living room in the Frank Brown home, 28 Langdon Street. |

| Date: | 1905 |
|---|---|
| Description: | Living room in the Frank Brown home, 28 Langdon Street. |

| Date: | 1905 |
|---|---|
| Description: | Interior of the Frank Brown home, 28 Langdon Street. |

| Date: | 1905 |
|---|---|
| Description: | Upstairs hall in the Frank Brown home, 28 Langdon Street. |

| Date: | 1905 |
|---|---|
| Description: | Bedroom in the Frank Brown home, 28 Langdon Street. |

| Date: | 1905 |
|---|---|
| Description: | Bedroom in the Frank Brown home, 28 Langdon Street. |
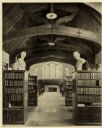
| Date: | 02 1908 |
|---|---|
| Description: | Interior view of the Greene Memorial Library of Milwaukee-Downer College (now the University of Wisconsin-Milwaukee). The image is part of a 14-page pamphl... |

| Date: | 1905 |
|---|---|
| Description: | Interior view of the Arabut Ludlow Memorial Library. The library opened in 1905 and was funded with a $13,930 donation from H.E. & W. Ludlow. This image is... |
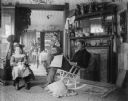
| Date: | 1905 |
|---|---|
| Description: | A carefully posed scene of a man, woman, and girl at home. The girl sits with a cat on her lap. The man, in a wicker rocker, reads the "Editorial Section" ... |
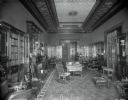
| Date: | 1900 |
|---|---|
| Description: | Library of the McCormick family home at 675 Rush Street. The home was built for Cyrus Hall McCormick and his wife Nettie Fowler in 1873. |
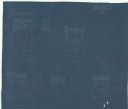
| Date: | 1900 |
|---|---|
| Description: | Blueprint showing the mantles at Stanley McCormick's Riven Rock estate in El Montecito, Santa Barbara County, California. The architectural firm is identif... |

| Date: | 1900 |
|---|---|
| Description: | Interior of a bedroom, with part of a bed on the left, a closed door, and a dressing table with a mirror near a window and fireplace mantel. Otherwise unid... |

| Date: | 1900 |
|---|---|
| Description: | Miss Mayhew's room in the Ladies' Hall, located on the University of Wisconsin campus. The room is set for Easter, with Easter lilies on the mantel and on ... |
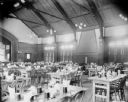
| Date: | 1900 |
|---|---|
| Description: | Interior view of the dining room. Tables and chairs are set up in the large room which has a vaulted ceiling, with chandeliers hanging from the cross brace... |

| Date: | 1900 |
|---|---|
| Description: | Elevated view of the dining room. The vaulted ceiling has chandeliers hanging from the cross braces. Below, tables and chairs are set up in rows, and bench... |

| Date: | 1900 |
|---|---|
| Description: | Group portrait of women wearing long white smocks posing with kitchen utensils, baskets, cups, plates and flowers. The women are sitting on a table and cha... |

| Date: | 1900 |
|---|---|
| Description: | Women dressed in white smocks posing with kitchen utensils. The women are posing sitting and standing. A woman wearing a long skirt and a blouse is standin... |
If you didn't find the material you searched for, our Library Reference Staff can help.
Call our reference desk at 608-264-6535 or email us at: