
| Date: | 1915 |
|---|---|
| Description: | Tile fireplace inside the Hull cottage on Madeline Island. Display of Native American artifacts and other items are on the mantel. The Hull cottage, a.k.a.... |

| Date: | 10 31 1932 |
|---|---|
| Description: | Manchester employees sitting at tables at the Chanticleer celebrating the 12th anniversary of the Harry Manchester Inc. store. |
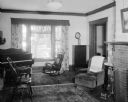
| Date: | 05 23 1932 |
|---|---|
| Description: | Emerson and Florence Ela residence, showing interior living room at 1101 Grant Street. |

| Date: | 05 24 1932 |
|---|---|
| Description: | Dr. Homer and Jeanette Sylvester house interior at 2245 Rowley Avenue. |

| Date: | 05 20 1930 |
|---|---|
| Description: | Living room of Mrs. Georgia Hyde (widow of Will H. — in '33) residence, 107 Roby Road. |
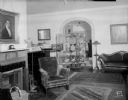
| Date: | 05 20 1932 |
|---|---|
| Description: | Living room of the Carl & Jeanne Fish residence, 511 N. Carroll Street, with oriental screen and fireplace. |

| Date: | 06 16 1932 |
|---|---|
| Description: | William and Ruth Page's living room with fireplace and view of dining room, 515 N. Carroll Street. |
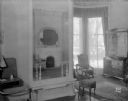
| Date: | 03 21 1932 |
|---|---|
| Description: | Drawing room at Governor's Residence showing large oval mirror over the left fireplace, 130 East Gilman Street. |

| Date: | 03 21 1932 |
|---|---|
| Description: | Harry L. and Mazie French drawing room at 500 Farwell Drive. |
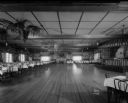
| Date: | 03 25 1931 |
|---|---|
| Description: | Interior of the Chanticleer Ballroom showing bandstand, dance floor and tables. There is a large stone fireplace on the far back wall. Corner of Airport Ro... |

| Date: | 02 21 1930 |
|---|---|
| Description: | Group portrait of the Chanticleer orchestra and manager posing in front of the fireplace. |
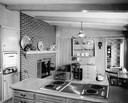
| Date: | 1950 |
|---|---|
| Description: | An interior view of a kitchen/dining area/den, from behind the electric range looking into the den. |

| Date: | 1930 |
|---|---|
| Description: | View of the reception room in the former Wisconsin Governor's Mansion on Gilman Street. |

| Date: | 1905 |
|---|---|
| Description: | Interior of cabin with fireplace at one end of a long room. |

| Date: | 1911 |
|---|---|
| Description: | Workroom at Taliesin, the home of Frank Lloyd Wright, looking toward the door to the loggia. A corner of the fireplace with built-in shelves is in the righ... |

| Date: | 1911 |
|---|---|
| Description: | Triptych of the living room fireplace at Taliesin, the home of Frank Lloyd Wright. A built-in bookshelf and bench are to the left of the fireplace. The tri... |

| Date: | 1911 |
|---|---|
| Description: | Fireplace possibly designed by Frank Lloyd Wright. Taliesin is located in the vicinity of Spring Green, Wisconsin. |

| Date: | 1942 |
|---|---|
| Description: | Image of the drawing room on the east side in the Spaulding house. The room was furnished by Marshall Field and Co. in 1870. East end of the room, showin... |
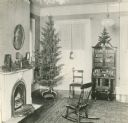
| Date: | 1925 |
|---|---|
| Description: | Beaumont House, interior view of parlor with hearth, Christmas tree, rocking chair, and various other decorations. |

| Date: | 1925 |
|---|---|
| Description: | Interior view of the dining room, with a fern plant on top of the dining room table. |
If you didn't find the material you searched for, our Library Reference Staff can help.
Call our reference desk at 608-264-6535 or email us at: