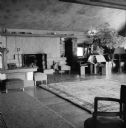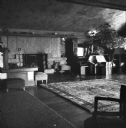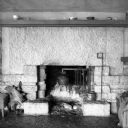
| Date: | 10 27 1933 |
|---|---|
| Description: | The new Taliesin Hillside Theater, looking toward the rear of the theater, showing the balcony and projection box for moving pictures. Underneath is a larg... |

| Date: | 1924 |
|---|---|
| Description: | Portrait of Frank Lloyd Wright seated on a drafting table possibly in his office at Taliesin. Wright is holding a cane and is in front of a large model of... |

| Date: | 1911 |
|---|---|
| Description: | Workroom at Taliesin, the home of Frank Lloyd Wright, looking toward the door to the loggia. A corner of the fireplace with built-in shelves is in the righ... |

| Date: | 1911 |
|---|---|
| Description: | Triptych of the living room fireplace at Taliesin, the home of Frank Lloyd Wright. A built-in bookshelf and bench are to the left of the fireplace. The tri... |

| Date: | 1911 |
|---|---|
| Description: | Workmen who worked on the construction of Taliesin I gathered in the workroom in front of the fireplace. Taylor Woolley's brother-in-law Clifford (Cliff) E... |

| Date: | 1911 |
|---|---|
| Description: | Fireplace possibly designed by Frank Lloyd Wright. Taliesin is located in the vicinity of Spring Green, Wisconsin. |

| Date: | 1930 |
|---|---|
| Description: | The second floor living room in a restored Cornish miner's house, called Polperro, on Shake Rag Street. The house was temporarily covered with siding, but ... |

| Date: | 1948 |
|---|---|
| Description: | The living room in the restored Cornish miner's house, called Polperro, on Shake Rag Street. The house was temporarily covered with siding, but after resto... |

| Date: | 1940 |
|---|---|
| Description: | The living area in the restored Cornish miner's house, called Polperro, on Shake Rag Street. The house was temporarily covered with siding, but after resto... |

| Date: | 1950 |
|---|---|
| Description: | The living room with a fireplace in the Cornish miner's cottage on Shake Rag Street called Trelawny. The cottage was restored under the ownership of Robert... |

| Date: | 1950 |
|---|---|
| Description: | A corner desk and bookshelf in the Cornish miner's cottage on Shake Rag Street called Trelawny. The cottage was restored under the ownership of Robert M. N... |

| Date: | 1940 |
|---|---|
| Description: | The living room fireplace and dining room table in the Cornish miner's cottage on Shake Rag Street called Trelawny. The cottage was restored under the owne... |

| Date: | 1940 |
|---|---|
| Description: | The restored limestone cottage, including a fireplace, desks, chairs and dresser, on Shake Rag Street called Pendarvis. The cottage was restored under the ... |

| Date: | 1914 |
|---|---|
| Description: | Postcard photograph of the remains of the living room at Taliesin after the fire destroyed most of the living quarters. The living room fireplace, and a po... |

| Date: | 1936 |
|---|---|
| Description: | The fireplace and wall in the bedroom of Olgivanna Wright at Taliesin, the summer home of architect Frank Lloyd Wright and the Taliesin Fellowship. A chai... |

| Date: | 1936 |
|---|---|
| Description: | A portion of the fireplace and windows in the bedroom of Olgivanna Wright at Taliesin, the summer home of Frank Lloyd Wright and the Taliesin Fellowship. ... |

| Date: | 1957 |
|---|---|
| Description: | Fireplace wall in living room at Taliesin, the summer home of architect Frank Lloyd Wright. A Wright designed music stand and table are in front of the fir... |

| Date: | 1957 |
|---|---|
| Description: | Fireplace wall in the living room of Taliesin, the summer home of architect Frank Lloyd Wright. Included in the image are a Wright designed music stand and... |

| Date: | 1957 |
|---|---|
| Description: | Fireplace in the living room of Taliesin, the summer home of architect Frank Lloyd Wright. Taliesin is located in the vicinity of Spring Green, Wisconsin. |

| Date: | 1936 |
|---|---|
| Description: | Interior view of a sitting room at Trelawny House, with period chairs, a bookcase and a painting of sheep above the fireplace. |
If you didn't find the material you searched for, our Library Reference Staff can help.
Call our reference desk at 608-264-6535 or email us at: