
| Date: | 03 10 1950 |
|---|---|
| Description: | The living room of the home of Mr. and Mrs. Scholl on East Montroe Street. Mrs. Scholl is seated in a lipstick red chair next to the Lannon stone fireplace... |
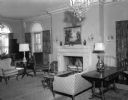
| Date: | 03 09 1950 |
|---|---|
| Description: | The Stately drawing room is full of shades of green and lilac, repeated in the flowered draperies. Conversation pieces on the mantel and elsewhere about t... |

| Date: | 1949 |
|---|---|
| Description: | The lounge at the Lakewoods on Lake Namakagon, which includes a fireplace, furniture, large picture window, and a mounted deer head on the wall. Caption re... |

| Date: | 1950 |
|---|---|
| Description: | A rustic community room at King's Lodge on Moose Lake. The room contains a piano and fireplace. Caption reads: "Kings Lodge, Moose Lake, Hayward, Wis." |

| Date: | |
|---|---|
| Description: | Interior view of the Mabel Tainter Memorial Library. The library opened in 1891 and was funded by a $95,000 gift from Captain & Mrs. A. Tainter. Dominating... |
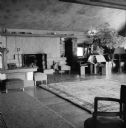
| Date: | 1957 |
|---|---|
| Description: | Fireplace wall in living room at Taliesin, the summer home of architect Frank Lloyd Wright. A Wright designed music stand and table are in front of the fir... |
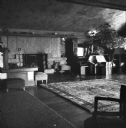
| Date: | 1957 |
|---|---|
| Description: | Fireplace wall in the living room of Taliesin, the summer home of architect Frank Lloyd Wright. Included in the image are a Wright designed music stand and... |

| Date: | 1959 |
|---|---|
| Description: | Interior view of the prefabricated home designed by Frank Lloyd Wright and constructed by Marshall Erdman. This example of the Erdman #2 known as the Walte... |
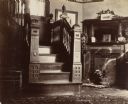
| Date: | |
|---|---|
| Description: | Interior view of a Victorian-era home, with a heavy, intricately carved wooden staircase. A brick fireplace with a mirrored mantel adorns the adjoining wal... |

| Date: | 1899 |
|---|---|
| Description: | An interior view of the Eugene Eigheny home at 241 Langdon Street. Decorative glass with painted birds is visible in the fireplace opening. There is a larg... |

| Date: | 1898 |
|---|---|
| Description: | An interior view of Mrs. Hutchin's house. The Victorian-style interior consists of patterned wallpaper and area rugs, a fireplace, framed pictures and vari... |
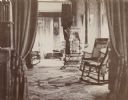
| Date: | 1893 |
|---|---|
| Description: | Interior view of the H. Schildhauer home at 13 North Webster Street. The photograph looks into a living area with a large, wood-burning furnace and several... |

| Date: | |
|---|---|
| Description: | Interior view of a room in the Bradley house, including paintings, a globe, fine furniture, a bookcase, and a large, ornate mirror over the fireplace. |

| Date: | 1935 |
|---|---|
| Description: | Ephraim Burt Trimpey and his wife Alice Kent Trimpey sit in front of their fireplace. The Trimpeys were antique dealers and collectors; Mr. Trimpey was als... |

| Date: | 03 28 1951 |
|---|---|
| Description: | Interior view of the living room in the home of John and Lulu Malin at 3212 Topping Road in Shorewood Hills. |

| Date: | |
|---|---|
| Description: | View of the foyer of Washington Irving High School, featuring a large fireplace, designed by the architect C.B.J. Snyder (1860-1945) and built in 1913 Ther... |

| Date: | |
|---|---|
| Description: | A view of the YWCA lounge at Christmas. Four women and a dog sit in front of an ornate fireplace. A large Christmas tree stands to the left of the fireplac... |
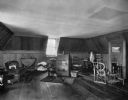
| Date: | |
|---|---|
| Description: | Various domestic objects are shown in a colonial nursery at the Van Cortlandt House, a mid-18th century Georgian dwelling that once served as part of a gra... |
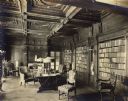
| Date: | 1910 |
|---|---|
| Description: | Interior view of the library at Wadsworth Hall. There is one large table with two lamps and several mismatched chairs. Sculptures and houseplants also deco... |
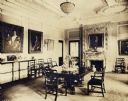
| Date: | 1910 |
|---|---|
| Description: | View of the dining room at Wadsworth Hall. There is a table with a centerpiece and four chairs. Other chairs line the walls of the room. There is a firepla... |
If you didn't find the material you searched for, our Library Reference Staff can help.
Call our reference desk at 608-264-6535 or email us at: