
| Date: | |
|---|---|
| Description: | A collection of pioneer household articles arranged in a living room. |

| Date: | 10 31 1932 |
|---|---|
| Description: | Manchester employees sitting at tables at the Chanticleer celebrating the 12th anniversary of the Harry Manchester Inc. store. |
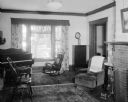
| Date: | 05 23 1932 |
|---|---|
| Description: | Emerson and Florence Ela residence, showing interior living room at 1101 Grant Street. |

| Date: | 05 24 1932 |
|---|---|
| Description: | Dr. Homer and Jeanette Sylvester house interior at 2245 Rowley Avenue. |

| Date: | 05 20 1930 |
|---|---|
| Description: | Living room of Mrs. Georgia Hyde (widow of Will H. — in '33) residence, 107 Roby Road. |
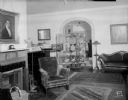
| Date: | 05 20 1932 |
|---|---|
| Description: | Living room of the Carl & Jeanne Fish residence, 511 N. Carroll Street, with oriental screen and fireplace. |

| Date: | 06 16 1932 |
|---|---|
| Description: | William and Ruth Page's living room with fireplace and view of dining room, 515 N. Carroll Street. |
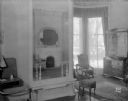
| Date: | 03 21 1932 |
|---|---|
| Description: | Drawing room at Governor's Residence showing large oval mirror over the left fireplace, 130 East Gilman Street. |
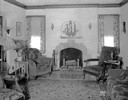
| Date: | 03 21 |
|---|---|
| Description: | Dr. George and Bernice Stebbins' living room at 449 Virginia Terrace. |

| Date: | 1930 |
|---|---|
| Description: | View of the reception room in the former Wisconsin Governor's Mansion on Gilman Street. |
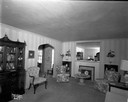
| Date: | 09 05 1952 |
|---|---|
| Description: | Interior view of the living room from hallway of the Joe & Leah Rothschild residence, 3722 Nakoma Road prior to remodeling. |

| Date: | 1880 |
|---|---|
| Description: | The ornate interior of the Lucius Fairchild house at 302 South Wisconsin Avenue (renamed Monona Avenue in 1877). Built by Lucius' father Jairus Fairchild i... |

| Date: | 1898 |
|---|---|
| Description: | An interior view of the Lucius Fairchild Residence. |

| Date: | 1888 |
|---|---|
| Description: | An interior view of the Lucius Fairchild House, showing the sitting room and a partial view of the dining room. The house was constructed in 1850 at 302 So... |

| Date: | 1915 |
|---|---|
| Description: | Interior view of the library in the William F. Vilas residence, at 12 East Gilman Street. |

| Date: | 10 04 1955 |
|---|---|
| Description: | Interior of a modern home with fireplace, furniture and bookcases. |
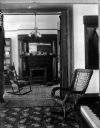
| Date: | |
|---|---|
| Description: | Interior view of the Albert G. Zimmerman house at 746 East Gorham Street. The view includes a fireplace, patterned carpeting and wicker chairs. In the fore... |

| Date: | 1898 |
|---|---|
| Description: | Fred and Annie Brown's living room, 121 East Gilman Street. The photograph was made before the house had electricity, so the lights pictured are gas light... |

| Date: | 1898 |
|---|---|
| Description: | Fred M. Brown holding Eleanore and Timothy III, with Alice and Mary Brown in the foreground in the living room at 121 East Gilman Street. A portrait of Ti... |
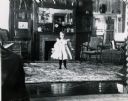
| Date: | 1899 |
|---|---|
| Description: | Alice Brown in the Fred & Annie Brown house, 121 East Gilman Street. |
If you didn't find the material you searched for, our Library Reference Staff can help.
Call our reference desk at 608-264-6535 or email us at: