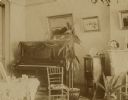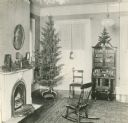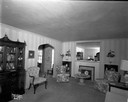
| Date: | 10 02 1928 |
|---|---|
| Description: | Entrance lounge of Phi Gamma Delta Fraternity House, 16 Langdon Street. |

| Date: | 10 02 1928 |
|---|---|
| Description: | Entrance lounge of Phi Gamma Delta Fraternity House, at 16 Langdon Street. |

| Date: | 1930 |
|---|---|
| Description: | View of the reception room in the former Wisconsin Governor's Mansion on Gilman Street. |

| Date: | 03 19 1944 |
|---|---|
| Description: | Wendell Willkie with the Governor and Mrs. Walter Goodland and their dog in the Governor's residence during Willkie's 1944 Presidential campaign visit to W... |

| Date: | 1905 |
|---|---|
| Description: | Interior of cabin with fireplace at one end of a long room. |

| Date: | 1911 |
|---|---|
| Description: | Workroom at Taliesin, the home of Frank Lloyd Wright, looking toward the door to the loggia. A corner of the fireplace with built-in shelves is in the righ... |

| Date: | 1911 |
|---|---|
| Description: | Triptych of the living room fireplace at Taliesin, the home of Frank Lloyd Wright. A built-in bookshelf and bench are to the left of the fireplace. The tri... |

| Date: | 1911 |
|---|---|
| Description: | Fireplace possibly designed by Frank Lloyd Wright. Taliesin is located in the vicinity of Spring Green, Wisconsin. |

| Date: | 1942 |
|---|---|
| Description: | Image of the drawing room on the east side in the Spaulding house. The room was furnished by Marshall Field and Co. in 1870. East end of the room, showin... |

| Date: | |
|---|---|
| Description: | View of the piano in the parlor, with two potted plants on the floor, a chair, and a nightstand. Three framed pictures are hanging on the wall, and a statu... |

| Date: | 1925 |
|---|---|
| Description: | Beaumont House, interior view of parlor with hearth, Christmas tree, rocking chair, and various other decorations. |

| Date: | 1925 |
|---|---|
| Description: | Interior view of the dining room, with a fern plant on top of the dining room table. |

| Date: | 1929 |
|---|---|
| Description: | Israel Greene Beaumont's House, located at 203 South Jefferson Street. The front parlor has a Christmas tree near the hearth. |

| Date: | 1929 |
|---|---|
| Description: | Interior of the front parlor, with two women sitting on rocking chairs in front of the fireplace. The house is located at 203 South Jefferson Street. Beaum... |

| Date: | |
|---|---|
| Description: | View of a room with hardwood floors, with a wooden, four-seater table in the center of the room. A wooden, oval-shaped table is in the left foreground. Fiv... |

| Date: | |
|---|---|
| Description: | View of a parlor built partially out of stone. A fireplace is on the back right wall, with a portrait hanging above it, and a spinning wheel near the left ... |

| Date: | 1925 |
|---|---|
| Description: | Interior of a bedroom in Hazelwood, the home of Morgan L. Martin. Morgan Lewis Martin served as county judge of Brown County from 1875 until his death in 1... |

| Date: | 09 05 1952 |
|---|---|
| Description: | Interior view of the living room from hallway of the Joe & Leah Rothschild residence, 3722 Nakoma Road prior to remodeling. |

| Date: | 1862 |
|---|---|
| Description: | "The Soldier's Home, the Vision," a Currier and Ives lithograph, handcolored. |
If you didn't find the material you searched for, our Library Reference Staff can help.
Call our reference desk at 608-264-6535 or email us at: