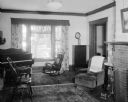
| Date: | 05 23 1932 |
|---|---|
| Description: | Emerson and Florence Ela residence, showing interior living room at 1101 Grant Street. |

| Date: | 05 24 1932 |
|---|---|
| Description: | Dr. Homer and Jeanette Sylvester house interior at 2245 Rowley Avenue. |

| Date: | 05 20 1930 |
|---|---|
| Description: | Living room of Mrs. Georgia Hyde (widow of Will H. — in '33) residence, 107 Roby Road. |
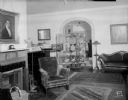
| Date: | 05 20 1932 |
|---|---|
| Description: | Living room of the Carl & Jeanne Fish residence, 511 N. Carroll Street, with oriental screen and fireplace. |

| Date: | 06 16 1932 |
|---|---|
| Description: | Harry & Ada Moseley's book-lined living room with fireplace, 616 N. Carroll Street. |

| Date: | 06 16 1932 |
|---|---|
| Description: | William and Ruth Page's living room with fireplace and view of dining room, 515 N. Carroll Street. |
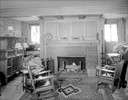
| Date: | 04 18 1932 |
|---|---|
| Description: | Living room and fireplace in the Chester and Caroline Lloyd Jones house, 1902 Arlington Place, University Heights. |

| Date: | 04 08 1932 |
|---|---|
| Description: | Living room at the Milton and Leona Findorf residence, 1832 Summit Avenue, Nakoma. |
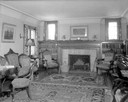
| Date: | 03 24 1932 |
|---|---|
| Description: | Living room at Chester and Louise Snell house, 822 Miami Pass, Nakoma. |

| Date: | 03 31 1932 |
|---|---|
| Description: | Living room in Dr. Willard and Alice Bleyer residence, 423 N. Carroll Street. |
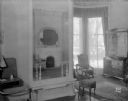
| Date: | 03 21 1932 |
|---|---|
| Description: | Drawing room at Governor's Residence showing large oval mirror over the left fireplace, 130 East Gilman Street. |
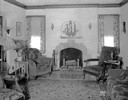
| Date: | 03 21 |
|---|---|
| Description: | Dr. George and Bernice Stebbins' living room at 449 Virginia Terrace. |

| Date: | 03 21 1932 |
|---|---|
| Description: | Harry L. and Mazie French drawing room at 500 Farwell Drive. |

| Date: | 03 15 1932 |
|---|---|
| Description: | Reuben and Cora Neckerman living room at 206 Forest Street. |
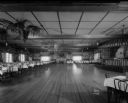
| Date: | 03 25 1931 |
|---|---|
| Description: | Interior of the Chanticleer Ballroom showing bandstand, dance floor and tables. There is a large stone fireplace on the far back wall. Corner of Airport Ro... |
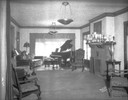
| Date: | 05 28 1930 |
|---|---|
| Description: | Phi Kappa Tau living room showing trophys and baby grand piano, 615 North Henry Street. |

| Date: | 01 21 1930 |
|---|---|
| Description: | First Congregational Church student lounge, at 1609 University Avenue. The room is furnished with chairs and couches along the walls, two large carpets, an... |
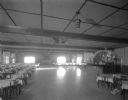
| Date: | 01 16 1930 |
|---|---|
| Description: | Interior view of the Chanticleer Roadhouse ballroom. Along the right wall is the bandstand, and on the far wall in the background is a large fireplace. |
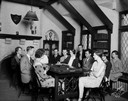
| Date: | 05 29 1929 |
|---|---|
| Description: | Group of men and women students of the executive council are sitting around a table in the study of the Calvary Lutheran University Church, located at 713 ... |
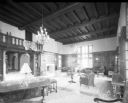
| Date: | 10 04 1928 |
|---|---|
| Description: | Phi Gamma Delta fraternity, great hall from northwest corner, at 16 Langdon Street. |
If you didn't find the material you searched for, our Library Reference Staff can help.
Call our reference desk at 608-264-6535 or email us at: