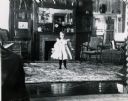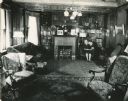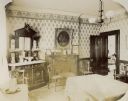
| Date: | 11 1924 |
|---|---|
| Description: | Robert M. La Follette, Sr., with Isabel Bacon La Follette (Mrs. Philip La Follette), Mrs. John J. Blaine, Philip Fox La Follette, Governor John J. Blaine, ... |

| Date: | 1917 |
|---|---|
| Description: | Interior of the Wisconsin State Capitol Executive Chamber. |

| Date: | 1930 |
|---|---|
| Description: | View of the reception room in the former Wisconsin Governor's Mansion on Gilman Street. |

| Date: | 1880 |
|---|---|
| Description: | The ornate interior of the Lucius Fairchild house at 302 South Wisconsin Avenue (renamed Monona Avenue in 1877). Built by Lucius' father Jairus Fairchild i... |

| Date: | 1898 |
|---|---|
| Description: | An interior view of the Lucius Fairchild Residence. |

| Date: | 1888 |
|---|---|
| Description: | An interior view of the Lucius Fairchild House, showing the sitting room and a partial view of the dining room. The house was constructed in 1850 at 302 So... |

| Date: | 1898 |
|---|---|
| Description: | Fred and Annie Brown's living room, 121 East Gilman Street. The photograph was made before the house had electricity, so the lights pictured are gas light... |

| Date: | 1898 |
|---|---|
| Description: | Fred M. Brown holding Eleanore and Timothy III, with Alice and Mary Brown in the foreground in the living room at 121 East Gilman Street. A portrait of Ti... |

| Date: | 1899 |
|---|---|
| Description: | Alice Brown in the Fred & Annie Brown house, 121 East Gilman Street. |

| Date: | 1898 |
|---|---|
| Description: | Members of the Brown family and friends taken in the Fred and Annie Brown house, 121 East Gilman Street. |

| Date: | 1948 |
|---|---|
| Description: | The entrance hall of Fred and Annie Storer Brown's house (built in 1888), 121 East Gilman Street. |

| Date: | 1948 |
|---|---|
| Description: | Dining room of Fred and Annie Storer Brown's home (built in 1888), 121 East Gilman Street. |

| Date: | 1948 |
|---|---|
| Description: | Dining room of Fred and Annie Storer Brown's house (built in 1888), 121 East Gilman Street. |

| Date: | 1948 |
|---|---|
| Description: | The living room of Fred and Annie Storer Brown's home (built 1888), 121 East Gilman Street. Annie Hepworth Storer Brown sits by the fireplace. |

| Date: | 1868 |
|---|---|
| Description: | House of Timothy Brown II and Elizabeth Barnard Brown, 116 East Gorham Street. The house was built in 1863. |

| Date: | 1869 |
|---|---|
| Description: | Home of Timothy Brown II and Elizabeth Barnard Brown, 116 East Gorham Street. The house was built in 1863. |

| Date: | 1870 |
|---|---|
| Description: | Dining room in the home of Timothy Brown II and Elizabeth Barnard Brown, 116 East Gorham Street. The house was built in 1863. |

| Date: | 1905 |
|---|---|
| Description: | Interior of the Frank Brown home, 28 Langdon Street. |

| Date: | 1905 |
|---|---|
| Description: | Living room in the Frank Brown home, 28 Langdon Street. |

| Date: | 1905 |
|---|---|
| Description: | Living room in the Frank Brown home, 28 Langdon Street. |
If you didn't find the material you searched for, our Library Reference Staff can help.
Call our reference desk at 608-264-6535 or email us at: