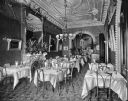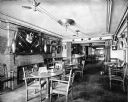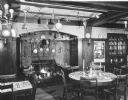
| Date: | |
|---|---|
| Description: | Interior of a reading room at Willard Straight Hall, opened in 1925. The hall can be found in the union of Cornell University, founded in 1865. Men sit an... |

| Date: | |
|---|---|
| Description: | Interior of the library at Ladywood School. A fireplace can be seen on the right near tables and chairs. Bookshelves line the back walls. |

| Date: | |
|---|---|
| Description: | View of the lounge in Ida Nayos Hall at the University of Chicago. A large tables sits in the middle of the room and upholstered chairs are arranged near ... |

| Date: | |
|---|---|
| Description: | A view of the reception room at Miss Barstow's School. Bookcases with glass fronts flank the fireplace and upholstered and wooden chairs are arranged throu... |

| Date: | |
|---|---|
| Description: | A view of the parlor at Sacred Heart Academy. The room is furnished with a small table which holds a potted plant and Bible. Lining the walls are upholster... |

| Date: | |
|---|---|
| Description: | A view of the reception room at St. Xavier's academy, facing the fireplace. The mantle piece is heavily carved and curved. A piano stands to its left and a... |

| Date: | 1920 |
|---|---|
| Description: | A view of the living room at the Switzer Foundation for Girls, with all chairs upholstered in matching floral fabric. Most of the chairs and sofas circle t... |

| Date: | |
|---|---|
| Description: | A view of the piano room at St. Xavier's Academy. An upright piano and a smaller keyboard stand next to each other along a wall decorated with framed pictu... |

| Date: | |
|---|---|
| Description: | Interior of the Flemish Dining Room at the Elton Hotel, built in 1905. Decorative lighting surrounds a domed skylight, and below, tables are set for a meal... |

| Date: | |
|---|---|
| Description: | Interior of a restaurant at Hotel Astor, built in 1904. The room features chairs, tables, potted plants, and lavish decor. Along the walls are framed paint... |

| Date: | |
|---|---|
| Description: | Interior of a restaurant and bar at Hotel Astor, built in 1904. Tables and chairs fill the room, and on the left wall is a fireplace with decorative art an... |

| Date: | |
|---|---|
| Description: | Interior of an Early American dining area at Wellesley Inn, opened in 1910 and designed by architect Donald Ross. The room features a fireplace surrounded ... |

| Date: | |
|---|---|
| Description: | Interior of a restaurant dining room. Decorative steins are placed on the mantle of a fireplace, and tables and chairs are arranged around the room. |

| Date: | |
|---|---|
| Description: | Interior of Forest Park Hotel Cafe. Tables and chairs surround a fireplace, and framed art lines the walls. |

| Date: | |
|---|---|
| Description: | View of an underground dining room at Truitt's Cave, opened to the public in 1940. Tables and chairs can be seen near a fireplace. |

| Date: | 1910 |
|---|---|
| Description: | View looking south inside a guest room at 'Fairlawn' Hotel (?). The room features tables, chairs, and decorative items above a fireplace. Published by Ye... |

| Date: | 1918 |
|---|---|
| Description: | Interior of the Spalding Inn, furnished with chairs and end tables arranged around a fireplace with a stone mantle. Recessed bookshelves stand on either s... |

| Date: | |
|---|---|
| Description: | Chairs and tables are arranged around a fireplace in a lounge area at Rulueys Inn. A man stands waiting at the reception desk on the right. |

| Date: | |
|---|---|
| Description: | Interior of the living room at Gurney's Inn, built in 1926 by W. J. and Maude Gurney. The room is filled with furniture that surrounds a fireplace on the ... |

| Date: | |
|---|---|
| Description: | Interior of the lobby at Poggatticut Lodge, built in 1920. The waiting area features decorative, upholstered chairs and a fireplace, and a man stands behi... |
If you didn't find the material you searched for, our Library Reference Staff can help.
Call our reference desk at 608-264-6535 or email us at: