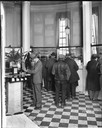
| Date: | 03 26 1927 |
|---|---|
| Description: | Lobby of the Security State Bank, with depositors waiting in line at teller's windows. |
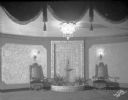
| Date: | 01 28 1928 |
|---|---|
| Description: | Lobby of the Capitol Theatre, featuring a tiled fountain with ornate chairs on either side. |

| Date: | 12 28 1929 |
|---|---|
| Description: | Main foyer of the new Eastwood Theatre at 2090 Atwood Avenue. |

| Date: | |
|---|---|
| Description: | Lobby and steps in the interior of the Imperial Hotel, Tokyo, Japan, designed by architect Frank Lloyd Wright. |
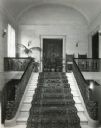
| Date: | 01 1929 |
|---|---|
| Description: | Front entrance hall at Cyrus McCormick, Jr.'s residence at 50 East Huron Street, with marble stairs and Cael stone walls. The view is from the ground floor... |

| Date: | |
|---|---|
| Description: | A view of several people relaxing in the foyer of the Elton Hotel. The Elton was considered one of New England's most elegant hotels until the 1960s, when ... |

| Date: | |
|---|---|
| Description: | View of the lobby of the Westward-Ho Hotel. View features a decorative carved ceiling, furniture, columns, lamps, plants, tile floor, and a chandelier. |
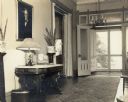
| Date: | 1942 |
|---|---|
| Description: | A portrait of Dr. Otto L. Schmidt hangs in the front hall of Black Point. A handwritten caption which accompanies the photograph states: "Portrait above — ... |
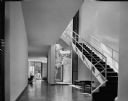
| Date: | |
|---|---|
| Description: | Edward McCormick and Elizabeth Blair House, Keck and Keck Project #500. Project date 1953. George Fred and William Keck were born in Watertown, Wisconsin, ... |
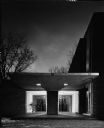
| Date: | |
|---|---|
| Description: | Edward McCormick and Elizabeth Blair House,Keck and Keck Project #500. Project date 1953. George Fred and William Keck were born in Watertown, Wisconsin, a... |

| Date: | 1930 |
|---|---|
| Description: | View of the entrance hall looking towards the front door, which has sidelights, and a fan window above covered by a curtain. On the left is a large carved ... |

| Date: | 1930 |
|---|---|
| Description: | Front entry looking towards curved staircase. An arched doorway leading to the Drawing Room is on the left, and the arched doorway on the right leads to th... |
If you didn't find the material you searched for, our Library Reference Staff can help.
Call our reference desk at 608-264-6535 or email us at: