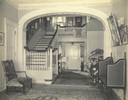
| Date: | |
|---|---|
| Description: | Interior view showing entry hall at "Walden", the family estate of Cyrus McCormick, Jr. |
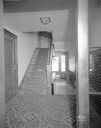
| Date: | 12 18 1937 |
|---|---|
| Description: | Interior view of the foyer of Gay apartment building called the Lyon Apartments, 330 N. Carroll Street, featuring the new carpet. |

| Date: | 04 05 1927 |
|---|---|
| Description: | Orpheum Theater, at 216 State Street, showing foyer near doors to auditorium with a statue of a boy with a goat on a pedestal. |

| Date: | 04 05 1927 |
|---|---|
| Description: | Orpheum Theater, at 216 State Street, showing the foyer from the west towards a statue of a boy with a goat on a pedestal. |

| Date: | 1952 |
|---|---|
| Description: | The newel post and front stairs of the Herfurth house, 703 East Gorham Street, as seen from the living room or parlor. |

| Date: | |
|---|---|
| Description: | Lobby and steps in the interior of the Imperial Hotel, Tokyo, Japan, designed by architect Frank Lloyd Wright. |
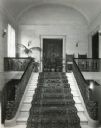
| Date: | 01 1929 |
|---|---|
| Description: | Front entrance hall at Cyrus McCormick, Jr.'s residence at 50 East Huron Street, with marble stairs and Cael stone walls. The view is from the ground floor... |
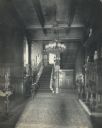
| Date: | |
|---|---|
| Description: | Entrance hall and main staircase of 675 Rush Street [?]. |

| Date: | 1928 |
|---|---|
| Description: | The entrance hall and stairway in the home of William Llewellyn and Zona Gale Breese. There is a grandfather clock and antique rush seat chair in the hall,... |

| Date: | |
|---|---|
| Description: | View down the front hall at Perkiomen Seminary, towards a room with a group of men reading around a table. Hall furnishings include two carpets and a group... |
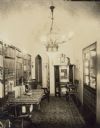
| Date: | 1930 |
|---|---|
| Description: | A room off the entrance hall of the Edward Petersen home at 1322 Astor Street in Chicago's Gold Coast area has a barrel vaulted ceiling and bookcases along... |

| Date: | |
|---|---|
| Description: | Entrance hall and door of Stanley Hanks' real estate office at 311 State Street. Arched sidelights frame the doorway. Framed prints are on the wall and the... |
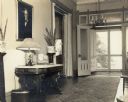
| Date: | 1942 |
|---|---|
| Description: | A portrait of Dr. Otto L. Schmidt hangs in the front hall of Black Point. A handwritten caption which accompanies the photograph states: "Portrait above — ... |

| Date: | 1895 |
|---|---|
| Description: | A view of the wood paneled entry hall of the George Brumder residence at the corner of 18th Street and Grand (later Wisconsin) Avenue. There are carpets on... |

| Date: | 1930 |
|---|---|
| Description: | View of the entrance hall looking towards the front door, which has sidelights, and a fan window above covered by a curtain. On the left is a large carved ... |

| Date: | 1930 |
|---|---|
| Description: | Front entry looking towards curved staircase. An arched doorway leading to the Drawing Room is on the left, and the arched doorway on the right leads to th... |
If you didn't find the material you searched for, our Library Reference Staff can help.
Call our reference desk at 608-264-6535 or email us at: