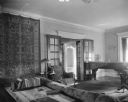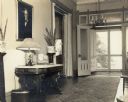
| Date: | 04 05 1927 |
|---|---|
| Description: | Orpheum Theater, at 216 State Street, showing the foyer from the west towards a statue of a boy with a goat on a pedestal. |

| Date: | 08 05 1973 |
|---|---|
| Description: | Delicate design in iron at the main entrance of the Pierce House at 424 North Pinckney Street. |

| Date: | 1948 |
|---|---|
| Description: | The entrance hall of Fred and Annie Storer Brown's house (built in 1888), 121 East Gilman Street. |

| Date: | 1947 |
|---|---|
| Description: | A female receptionist sits at a desk near a Farmall tractor in the entryway of "Harvester House" in Melbourne, Australia. Two large staircases are on the r... |

| Date: | 1931 |
|---|---|
| Description: | Lobby and cashier's desk in the McCormick Works Club House. In the center is a set of double doors. On the left is a flight of stairs. The Club House was d... |

| Date: | 2009 |
|---|---|
| Description: | Lobby of Grand Opera house, including Frank Waldo decorative designs above auditorium doors, featuring lilies and other flowers. |

| Date: | 2009 |
|---|---|
| Description: | Entrance vestibule of Mabel Tainter Memorial Theater. |

| Date: | 2009 |
|---|---|
| Description: | Stairway from lobby to lower balcony of Pabst Theater. |

| Date: | 2009 |
|---|---|
| Description: | Restored lobby and ticket window of Mineral Point Opera House. |

| Date: | 2009 |
|---|---|
| Description: | Restored terra-cotta frieze in the lobby of Al. Ringling Theatre featuring flower garlands and dancing children. |

| Date: | 2009 |
|---|---|
| Description: | Temple Theatre Lobby including murals painted by Ken DeWaard depicting scenes of Vernon county. |

| Date: | |
|---|---|
| Description: | View of the foyer of Washington Irving High School, featuring a large fireplace, designed by the architect C.B.J. Snyder (1860-1945) and built in 1913 Ther... |

| Date: | |
|---|---|
| Description: | Foyer of the Hermitage, home of Andrew Jackson, featuring bucolic murals, a curving staircase, ornate couches and sculptures. |

| Date: | |
|---|---|
| Description: | Interior view of the Morris-Jumel Mansion which served, at different times, as headquarters to both forces during the Revolutionary war. This view of the ... |

| Date: | |
|---|---|
| Description: | View of the central hall at Villa Louis. The hall is decorated with sculptures, paintings and other decorative items. There is a stairway at left. |

| Date: | 1928 |
|---|---|
| Description: | A view of the living room in the home of William Llewellyn and Zona Gale Breese, looking toward the front entry hall. There is a grand piano in the front o... |

| Date: | |
|---|---|
| Description: | The entrance hallway contains a large statue of St. Joseph carrying Jesus with a vase of flowers and chalice sitting at the feet. The ceiling has heavy cro... |

| Date: | 1910 |
|---|---|
| Description: | A view down the hallway at the School of the Brown County Ursulines. Mirrors hang on the walls and a statue stands to the right. A staircase is in the bac... |

| Date: | |
|---|---|
| Description: | Interior of Tillman Administration Building, built in 1894. The building, part of Winthrop College, established in 1886, features photographs and sculpture... |

| Date: | 1942 |
|---|---|
| Description: | A portrait of Dr. Otto L. Schmidt hangs in the front hall of Black Point. A handwritten caption which accompanies the photograph states: "Portrait above — ... |
If you didn't find the material you searched for, our Library Reference Staff can help.
Call our reference desk at 608-264-6535 or email us at: