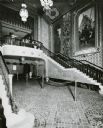
| Date: | 01 24 1928 |
|---|---|
| Description: | Interior view of the Capitol Theatre's entrance flanked with staircases. |
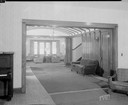
| Date: | 03 05 1945 |
|---|---|
| Description: | Victoria House entrance hall, 225 Lake Lawn Place. |
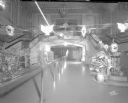
| Date: | 10 29 1930 |
|---|---|
| Description: | Halloween decorations in the lobby of the Orpheum Theater. |
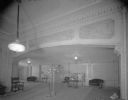
| Date: | 01 30 1930 |
|---|---|
| Description: | Eastwood Theatre entrance lobby. |
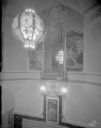
| Date: | 01 30 1930 |
|---|---|
| Description: | Elevated view of the Eastwood Theatre entrance lobby, showing details in the tower, including a large chandelier, and mirrored faux window, murals on the w... |

| Date: | 01 08 1930 |
|---|---|
| Description: | View of foyer from west end; Eastwood theatre, located at 2090 Atwood Avenue. On the right is a staircase and newel post with a statue of Mercury. Text on ... |

| Date: | 11 22 1929 |
|---|---|
| Description: | Capitol Theatre lobby showing Harold Lloyd advertising for "Welcome Danger." 209 State Street. |
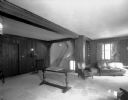
| Date: | 10 02 1928 |
|---|---|
| Description: | Phi Gamma Delta fraternity entrance lounge from door, 16 Langdon Street. |

| Date: | 04 05 1927 |
|---|---|
| Description: | Foyer near the entrance showing staircase of the Orpheum Theatre at 216 State Street. |

| Date: | 04 05 1927 |
|---|---|
| Description: | Orpheum Theater, at 216 State Street, showing foyer near doors to auditorium with a statue of a boy with a goat on a pedestal. |

| Date: | 04 05 1927 |
|---|---|
| Description: | Orpheum Theater, at 216 State Street, showing the foyer from the west towards a statue of a boy with a goat on a pedestal. |

| Date: | 08 05 1973 |
|---|---|
| Description: | Delicate design in iron at the main entrance of the Pierce House at 424 North Pinckney Street. |

| Date: | 1948 |
|---|---|
| Description: | The entrance hall of Fred and Annie Storer Brown's house (built in 1888), 121 East Gilman Street. |

| Date: | 1947 |
|---|---|
| Description: | A female receptionist sits at a desk near a Farmall tractor in the entryway of "Harvester House" in Melbourne, Australia. Two large staircases are on the r... |

| Date: | 2009 |
|---|---|
| Description: | Lobby of Grand Opera house, including Frank Waldo decorative designs above auditorium doors, featuring lilies and other flowers. |

| Date: | |
|---|---|
| Description: | View of the foyer of Washington Irving High School, featuring a large fireplace, designed by the architect C.B.J. Snyder (1860-1945) and built in 1913 Ther... |

| Date: | |
|---|---|
| Description: | Foyer of the Hermitage, home of Andrew Jackson, featuring bucolic murals, a curving staircase, ornate couches and sculptures. |

| Date: | |
|---|---|
| Description: | Interior view of the Morris-Jumel Mansion which served, at different times, as headquarters to both forces during the Revolutionary war. This view of the ... |

| Date: | |
|---|---|
| Description: | View of the central hall at Villa Louis. The hall is decorated with sculptures, paintings and other decorative items. There is a stairway at left. |
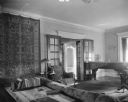
| Date: | 1928 |
|---|---|
| Description: | A view of the living room in the home of William Llewellyn and Zona Gale Breese, looking toward the front entry hall. There is a grand piano in the front o... |
If you didn't find the material you searched for, our Library Reference Staff can help.
Call our reference desk at 608-264-6535 or email us at: