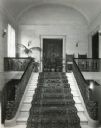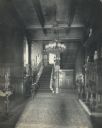
| Date: | 02 01 1929 |
|---|---|
| Description: | Completed first floor lobby looking toward Wilson Street entrance, with mail boxes, tile floor and light fixtures in place. |

| Date: | 04 05 1927 |
|---|---|
| Description: | Foyer near the entrance showing staircase of the Orpheum Theatre at 216 State Street. |

| Date: | 01 28 1928 |
|---|---|
| Description: | Capitol Theatre foyer with staircase and iron railing. |

| Date: | 08 05 1973 |
|---|---|
| Description: | Delicate design in iron at the main entrance of the Pierce House at 424 North Pinckney Street. |

| Date: | |
|---|---|
| Description: | Lobby and steps in the interior of the Imperial Hotel, Tokyo, Japan, designed by architect Frank Lloyd Wright. |

| Date: | 01 1929 |
|---|---|
| Description: | Front entrance hall at Cyrus McCormick, Jr.'s residence at 50 East Huron Street, with marble stairs and Cael stone walls. The view is from the ground floor... |

| Date: | |
|---|---|
| Description: | Entrance hall and main staircase of 675 Rush Street [?]. |

| Date: | 1931 |
|---|---|
| Description: | Lobby and cashier's desk in the McCormick Works Club House. In the center is a set of double doors. On the left is a flight of stairs. The Club House was d... |

| Date: | 1881 |
|---|---|
| Description: | Interior view of lobby area with several people sitting in chairs. Manuscript notations on the mount makes much of the fact that it was photographed at ni... |

| Date: | 1920 |
|---|---|
| Description: | Interior view of lobby, with large chandeliers hanging from the ceiling, columns, stairway leading to second floor, and chairs positioned about the entranc... |

| Date: | 2009 |
|---|---|
| Description: | Lobby of Grand Opera house, including Frank Waldo decorative designs above auditorium doors, featuring lilies and other flowers. |

| Date: | 2009 |
|---|---|
| Description: | Stairway from lobby to lower balcony of Pabst Theater. |

| Date: | 2009 |
|---|---|
| Description: | Thrasher Opera House vestibule and ticket office. |

| Date: | 2009 |
|---|---|
| Description: | Restored lobby and ticket window of Mineral Point Opera House. |

| Date: | 2009 |
|---|---|
| Description: | Restored terra-cotta frieze in the lobby of Al. Ringling Theatre featuring flower garlands and dancing children. |

| Date: | 2009 |
|---|---|
| Description: | Temple Theatre Lobby including murals painted by Ken DeWaard depicting scenes of Vernon county. |

| Date: | |
|---|---|
| Description: | A view of several people relaxing in the foyer of the Elton Hotel. The Elton was considered one of New England's most elegant hotels until the 1960s, when ... |

| Date: | |
|---|---|
| Description: | The entrance hallway contains a large statue of St. Joseph carrying Jesus with a vase of flowers and chalice sitting at the feet. The ceiling has heavy cro... |

| Date: | |
|---|---|
| Description: | Entrance hall and door of Stanley Hanks' real estate office at 311 State Street. Arched sidelights frame the doorway. Framed prints are on the wall and the... |

| Date: | 1901 |
|---|---|
| Description: | View inside the main entrance looking through the first floor corridor into a furnished room. A stained glass window with a floral motif is above the vesti... |
If you didn't find the material you searched for, our Library Reference Staff can help.
Call our reference desk at 608-264-6535 or email us at: