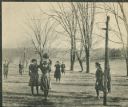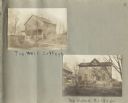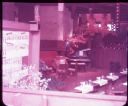
| Date: | 1900 |
|---|---|
| Description: | Girls playing basketball outdoors at Hillside Home School, an early progressive school operated by Ellen and Jane Lloyd Jones, aunts of Frank Lloyd Wright. |

| Date: | 1932 |
|---|---|
| Description: | Construction of the Hillside, part of the Taliesin Complex. Building debris is piled in front of the building, probably material from the Hillside Home Sch... |

| Date: | 1911 |
|---|---|
| Description: | Southern elevation of Hillside Home School, designed by Frank Lloyd Wright for his aunts, Jane and Ellen Lloyd Jones. Taliesin is located in the vicinity o... |

| Date: | 1940 |
|---|---|
| Description: | Aerial view of Taliesin, Frank Lloyd Wright's residence and architectural school complex. Taliesin is located in the vicinity of Spring Green, Wisconsin. |

| Date: | 1945 |
|---|---|
| Description: | Aerial view of Taliesin, Frank Lloyd Wright's residence and architectural school complex, with the Wisconsin River visible at the top. Taliesin is located... |

| Date: | 1915 |
|---|---|
| Description: | View of several people posing near the pond and spillway on the grounds of Taliesin, Frank Lloyd Wright's residence and architectural school complex. Talie... |

| Date: | 1925 |
|---|---|
| Description: | View of a man standing near the pond and spillway on the grounds of Taliesin, Frank Lloyd Wright's residence and architectural school complex. Taliesin is ... |

| Date: | 1906 |
|---|---|
| Description: | Rear elevation of the West Cottage Hillside Home School, the school run by Ellen and Jane Lloyd Jones, aunts of architect Frank Lloyd Wright. In 1902 Wrigh... |

| Date: | 1906 |
|---|---|
| Description: | Interior of Cecil W. Smith's room at Hillside home school showing the bedroom area. |

| Date: | 1906 |
|---|---|
| Description: | Interior of Cecil W. Smith's room at Hillside Home School showing his desk and work table. |

| Date: | 10 24 1906 |
|---|---|
| Description: | The West Cottage and the Home Cottage as they appear on page 4 of the Cecil W. Smith Hillside Home School Photograph Album. |

| Date: | 1903 |
|---|---|
| Description: | Cyanotype of the southeast elevation of Hillside Home School in winter. The Romeo and Juliet windmill is on a hill in the background. A field and fence are... |

| Date: | 1952 |
|---|---|
| Description: | Interior view of the Playhouse Theater at Hillside Home School. |

| Date: | 01 25 1913 |
|---|---|
| Description: | The first building built for the Hillside Home School, 4 miles from Spring Green. Exterior view of the Hillside Home Building, a shingle style building, de... |

| Date: | 1904 |
|---|---|
| Description: | Text on front reads: "Hillside Home School, 4 Miles from Spring Green, Wis." Three boys are posing in front of the school. The Hillside Home School was des... |

| Date: | 1921 |
|---|---|
| Description: | Text on front reads: "Hillside, Spring Green, Wis." The Hillside Home School was designed by Frank Lloyd Wright in 1901 for his aunts, Jane and Ellen Lloyd... |

| Date: | 1988 |
|---|---|
| Description: | Text on reverse reads: "A State of Art... Wisconsin! Frank Lloyd Wright's Hillside School of Architecture, Spring Green - This world famous architec... |
If you didn't find the material you searched for, our Library Reference Staff can help.
Call our reference desk at 608-264-6535 or email us at: