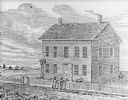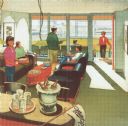
| Date: | 1833 |
|---|---|
| Description: | Illustration of the Solomon Juneau fur trading post at Milwaukee in 1833. |

| Date: | |
|---|---|
| Description: | Design for Wisconsin Centennial 3 cent postage stamp with an agriculture and industries theme. |

| Date: | 1836 |
|---|---|
| Description: | Drawing of the Solomon Juneau house on East Michigan. There are tethered bears on either side of the front door. Two people are leaning on the fence, watch... |

| Date: | 05 1956 |
|---|---|
| Description: | Perspective drawing of the Sy Dolnick Residence, "Woodwind," designed by John Randal McDonald. |

| Date: | 07 03 1886 |
|---|---|
| Description: | Interior view of the Schlitz Palm Garden filled with finely dressed people. The Schlitz logo appears in the upper left corner. Located on N. 3rd Street, so... |

| Date: | 1952 |
|---|---|
| Description: | Ink drawing of a cabin in the woods. Cabin has one door and one window visible, as well as a stone chimney. |

| Date: | 10 30 1946 |
|---|---|
| Description: | At North Jackson and East Mason Streets, with the Sherman home (extreme left) and the Newton home (center). Four buildings are along the road. |

| Date: | 1996 |
|---|---|
| Description: | Artist's rendering of a suite interior at Miller Park Stadium. |

| Date: | 1996 |
|---|---|
| Description: | Artist's rendering of a suite interior at Miller Park Stadium. |

| Date: | 1996 |
|---|---|
| Description: | Artist's rendering of a suite plan for Miller Park Stadium. |

| Date: | 1996 |
|---|---|
| Description: | Artist's rendering of the club level concourse at Miller Park Stadium. |

| Date: | 1996 |
|---|---|
| Description: | Artist's rendering of the field level concourse at Miller Park Stadium. |

| Date: | 1880 |
|---|---|
| Description: | A composite drawing, including photographic portraits, depicting "Doc" Aubrey, newsboy of the Iron Brigade, delivering papers to the camp where other membe... |

| Date: | 1872 |
|---|---|
| Description: | Lithograph elevated view of the Alexander Mitchell home and gardens seen from the corner of Ninth and Spring Streets. Pedestrians, horse-riders and a horse... |

| Date: | 1954 |
|---|---|
| Description: | Perspective rendering of the exterior of the Jerome Wallace House, designed and drawn by architect John Randal McDonald. |

| Date: | 1954 |
|---|---|
| Description: | Interior perspective drawing of the living room of the Jerome Wallace house designed and drawn by architect John Randal McDonald. |

| Date: | 1953 |
|---|---|
| Description: | Exterior perspective and plan sketched on yellow tracing paper for the Anthony Kalupy residence designed and drawn by architect John Randal McDonald. |

| Date: | 03 03 1937 |
|---|---|
| Description: | A pencil drawing of a proposed area of the planned community of Greendale, Wisconsin. The community was established as an objective of the Department of Ag... |
If you didn't find the material you searched for, our Library Reference Staff can help.
Call our reference desk at 608-264-6535 or email us at: