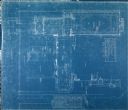
| Date: | 1932 |
|---|---|
| Description: | Otto the barman from the perspective of a person on other side of the bar whose hands are shown reaching for eleven mugs of beer. The establishment is Zum ... |

| Date: | 1946 |
|---|---|
| Description: | Front view of the Ackerman farmhouse, built about 1841, located at University Avenue and East Mill Street. |

| Date: | 1947 |
|---|---|
| Description: | One of two pencil sketches submitted by Leon Pescheret of Whitewater, Wisconsin, to the Wisconsin Centennial Committee to be considered for the Wisconsin C... |

| Date: | 1947 |
|---|---|
| Description: | A combination design and planting plan for the landscaping of the grounds of the Executive Residence, 130 East Gilman Street. |

| Date: | 1937 |
|---|---|
| Description: | Architectural sketches and floor plans for the Herbert A. Jacobs residence, known as Jacobs I, at 441 Toepfer Avenue. This was the first of 25 Usonian hous... |

| Date: | 07 13 1910 |
|---|---|
| Description: | First floor plan of the Chicago residence of Nettie Fowler McCormick, widow of Cyrus Hall McCormick. The plan presents alterations and additions to the ori... |

| Date: | 1930 |
|---|---|
| Description: | A sketch of the Indian Agency House, located near the site of Fort Winnebago. Text at bottom left reads: "Old Indian Agency House, Portage, Wisconsin, Buil... |

| Date: | 1930 |
|---|---|
| Description: | A sketch of the surgeon's quarters at Fort Winnebago. Caption reads: "Fort Winnebago Surgeons' Quarter". |

| Date: | 1952 |
|---|---|
| Description: | Perspective drawing of a bedroom in the Graber Lakehouse designed by John Randal McDonald. |

| Date: | 05 1956 |
|---|---|
| Description: | Perspective drawing of the Sy Dolnick Residence, "Woodwind," designed by John Randal McDonald. |

| Date: | 05 1956 |
|---|---|
| Description: | Interior perspective drawing and floor plan of the Sy Dolnick Residence designed by John Randal McDonald. |
If you didn't find the material you searched for, our Library Reference Staff can help.
Call our reference desk at 608-264-6535 or email us at: