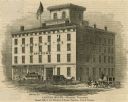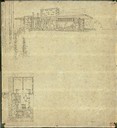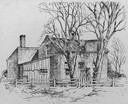
| Date: | 1853 |
|---|---|
| Description: | Illustration of the Capital house, a first-class hotel, copied from page 320 of Gleason's Pictorial Drawing-Room Companion. |

| Date: | 1852 |
|---|---|
| Description: | Pencil drawing of Madison landscape as seen from University Hill. The main street in the center is State Street, and the building with Greek columns in the... |

| Date: | 1860 |
|---|---|
| Description: | Floor plan and seating chart for the Assembly for their first meeting in the East Wing of new Wisconsin State Capitol building. After the completion of th... |

| Date: | 11 20 1858 |
|---|---|
| Description: | Panoramic sketch of the first Wisconsin State Fair held in Madison with large tents, fire companies, side-shows, and performances that drew thousands of vi... |

| Date: | |
|---|---|
| Description: | Preliminary sketch, drawn by Frank Lloyd Wright, for the Floating Gardens Resort. The drawing may be an early concept for the resort of a detail for the re... |

| Date: | |
|---|---|
| Description: | Preliminary sketch, drawn by Frank Lloyd Wright, for the Floating Gardens Resort. The drawing may be an early concept for the resort of a detail for the re... |

| Date: | |
|---|---|
| Description: | Preliminary sketch of a floor plan, drawn by Frank Lloyd Wright, for the V.C. Morris Residence in San Francisco, California. The residence was never constr... |

| Date: | |
|---|---|
| Description: | Preliminary concept sketch, drawn by Frank Lloyd Wright, for the Dr. Ludd Spivey Residence in Ft. Lauderdale, Florida. The house was never constructed. |

| Date: | 1829 |
|---|---|
| Description: | Drawing of Cassville depicting a horse cart on the river's edge, with men and boats. |

| Date: | 1838 |
|---|---|
| Description: | Pencil sketch of a stone house with a porch the full length of the dwelling, supported by 6 columns. |

| Date: | 1655 |
|---|---|
| Description: | Front view of the Radisson cabin, the first house built by a white man in Wisconsin. It was built between 1650 and 1660 on Chequamegon Bay, in the vicinity... |

| Date: | 1946 |
|---|---|
| Description: | Front view of the Ackerman farmhouse, built about 1841, located at University Avenue and East Mill Street. |

| Date: | |
|---|---|
| Description: | Pen and colored pencil drawing of a small cottage, possibly to be built at Taliesin. Included on the drawing is a floor plan of the cottage and a perspect... |

| Date: | 1869 |
|---|---|
| Description: | View of the Berlin High School, with children playing and people walking in the foreground. |

| Date: | 1850 |
|---|---|
| Description: | Strang House, also called "Mormon House," where "King" Strang lived and died, and where he published the Voree Herald. |

| Date: | 1870 |
|---|---|
| Description: | Martin H. Meyer's birthplace. Reproduced from a lead pencil sketch made in 1870. |

| Date: | |
|---|---|
| Description: | Pencil drawing of the building with a decorative frieze in a pediment above the columned entrance. |
If you didn't find the material you searched for, our Library Reference Staff can help.
Call our reference desk at 608-264-6535 or email us at: