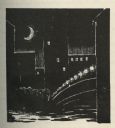
| Date: | |
|---|---|
| Description: | First House was built in 1741 and was the city's main place of worship. |

| Date: | 1920 |
|---|---|
| Description: | Perspective drawing of a courtyard at Southern Colony for the Developmentally Disabled. An index to other drawings in the collection appears at left. |

| Date: | 1916 |
|---|---|
| Description: | Copy of the original perspective drawing by Antonio Raymond of American System-Built House Model B11. Frank Lloyd Wright outlined his vision of affordable ... |

| Date: | 1880 |
|---|---|
| Description: | A composite drawing, including photographic portraits, depicting "Doc" Aubrey, newsboy of the Iron Brigade, delivering papers to the camp where other membe... |

| Date: | 1941 |
|---|---|
| Description: | Woodcut illustration of a farmer in an outbuilding at night. |

| Date: | 08 1852 |
|---|---|
| Description: | Pencil drawing of Rattlesnake Bluff and the town of Arena from a distance across a plain. A row of buildings runs along the foot of the gently rolling hill... |

| Date: | 1941 |
|---|---|
| Description: | Woodcut illustration of two seated figures smoking pipes. |

| Date: | 1941 |
|---|---|
| Description: | Woodcut illustration of three standing figures, possibly a missionary, a fur trader, and an American Indian, depicting Wisconsin history. |

| Date: | 1941 |
|---|---|
| Description: | Woodcut illustration of a nighttime cityscape and a crescent moon. |

| Date: | 1878 |
|---|---|
| Description: | Engraved view of a house surrounded by gardens, an evergreen shelter belt and ornamental hedges. |

| Date: | 1872 |
|---|---|
| Description: | Lithograph elevated view of the Alexander Mitchell home and gardens seen from the corner of Ninth and Spring Streets. Pedestrians, horse-riders and a horse... |

| Date: | 1852 |
|---|---|
| Description: | Rural landscape with farm buildings seen from across a field and framed by trees. |

| Date: | 1852 |
|---|---|
| Description: | Landscape view of Fort Snelling, Minnesota Territory from a nearby hill showing the Fort, the Mississippi river, the countryside, farm buildings and tipis.... |

| Date: | 12 17 1862 |
|---|---|
| Description: | Illustration depicting a battle. In the foreground injured soldiers are gathered on and around the porch and yard of a house. In the background are columns... |

| Date: | |
|---|---|
| Description: | Prehistoric Indian earthworks on the middle fork of the Duck River. |

| Date: | 1806 |
|---|---|
| Description: | Prehistoric Indian fortification on Hurricane Creek. |

| Date: | |
|---|---|
| Description: | Map of prehistoric mounds near the Big Kanawha River. |

| Date: | |
|---|---|
| Description: | A line drawing of a partially-dressed woman wearing a bustle and corset standing before a full-length mirror. Another, fully-dressed woman is standing on t... |

| Date: | 1954 |
|---|---|
| Description: | Perspective rendering of the exterior of the Jerome Wallace House, designed and drawn by architect John Randal McDonald. |

| Date: | 1956 |
|---|---|
| Description: | Interior perspective of the living room of the Robert W. Liske house designed and drawn by architect John Randal McDonald. The home was named "Sunny Crest"... |
If you didn't find the material you searched for, our Library Reference Staff can help.
Call our reference desk at 608-264-6535 or email us at: