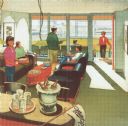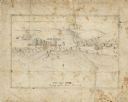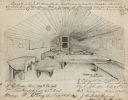
| Date: | 1946 |
|---|---|
| Description: | Pencil drawing of a farm house between Ripon and Waupun, on State Highway 49. Left gable has a bell on a post on top of it. Features two doorways in front,... |

| Date: | 1946 |
|---|---|
| Description: | Pencil drawing (graphite and ink?) of Polperro House, at the Pendarvis State Historical Site in Mineral Point. Features a side gable entrance and a log fra... |

| Date: | 1946 |
|---|---|
| Description: | Pencil drawing of a house at 421 Cass Street. The main entrance is on a long porch with columns, under a balcony. There is a side entrance on the left. |

| Date: | 1946 |
|---|---|
| Description: | Ink drawing of the Governor's Residence, 130 East Gilman Street. The stone building features a porch and wrap around balcony. |

| Date: | 1946 |
|---|---|
| Description: | Pencil drawing of a Gothic cottage. Front gable features icicle patterned barge-boards, around a tall window on the second story with shutters and arched d... |

| Date: | 1946 |
|---|---|
| Description: | Pencil drawing of the Pendarvis and Trelawny Houses. Stone building with six over six windows on two levels, and three entrances. A stone wall runs along t... |

| Date: | 10 30 1946 |
|---|---|
| Description: | At North Jackson and East Mason Streets, with the Sherman home (extreme left) and the Newton home (center). Four buildings are along the road. |

| Date: | |
|---|---|
| Description: | Drawing of Nauvoe, Illinois, depicting a small town on a hillside overlooking the Mississippi River. Print is part of a series collected in Lewis' "Das Ill... |

| Date: | 1854 |
|---|---|
| Description: | View up Bascom Hill on the University of Wisconsin-Madison campus. |

| Date: | |
|---|---|
| Description: | View of Chicago from Chicago River. The homes of John Dean, J. Baptiste Beaubien, Dr. Walcott, and John Kinzie are identified by number. Fort Dearborn can ... |

| Date: | |
|---|---|
| Description: | Locomotive with coal car and one passenger car passing through rural landscape. People wave from a log cabin and a horse-drawn vehicle in the background an... |

| Date: | 1996 |
|---|---|
| Description: | Artist's rendering of a suite interior at Miller Park Stadium. |

| Date: | 1996 |
|---|---|
| Description: | Artist's rendering of a suite interior at Miller Park Stadium. |

| Date: | 1996 |
|---|---|
| Description: | Artist's rendering of a suite plan for Miller Park Stadium. |

| Date: | 1996 |
|---|---|
| Description: | Artist's rendering of the club level concourse at Miller Park Stadium. |

| Date: | 1996 |
|---|---|
| Description: | Artist's rendering of the field level concourse at Miller Park Stadium. |

| Date: | 1862 |
|---|---|
| Description: | A small amateur drawing of the camp, with surrounding terrain, occupied by the 104th Regiment, New York State Volunteers near Belle Plains, Virginia, durin... |

| Date: | 08 08 1862 |
|---|---|
| Description: | Contemporary drawing of the interior of a prison barracks. Quarters of I.D. Cruttenden, Captain and Assistant Quarter Master of the "W.I.V." (Likely signif... |

| Date: | 1922 |
|---|---|
| Description: | A sketch or lithograph copy of the residence of Reverend John Williams (1664 - 1729), portrays colonial architecture, including the broken-scroll pediment. |

| Date: | |
|---|---|
| Description: | A sketch or lithograph copy of the Colonial Sheldon Homestead, the residence of Daniel Sheldon, a physician. |
If you didn't find the material you searched for, our Library Reference Staff can help.
Call our reference desk at 608-264-6535 or email us at: