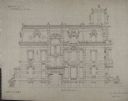
| Date: | 1875 |
|---|---|
| Description: | Architectural drawing of the north elevation of the Chicago residence of Cyrus Hall McCormick and his family. The drawing was produced by the architectural... |
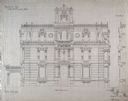
| Date: | 1875 |
|---|---|
| Description: | Architectural drawing of the north elevation of the Chicago residence of Cyrus Hall McCormick and his family. The drawing was produced by the architectural... |
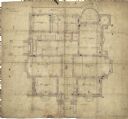
| Date: | 1875 |
|---|---|
| Description: | First floor plan of the Chicago residence of Cyrus Hall McCormick and his family. The drawing was produced by the architectural firm of Cudell and Blumenth... |
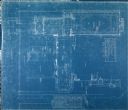
| Date: | 07 13 1910 |
|---|---|
| Description: | First floor plan of the Chicago residence of Nettie Fowler McCormick, widow of Cyrus Hall McCormick. The plan presents alterations and additions to the ori... |

| Date: | 1830 |
|---|---|
| Description: | Drawing of the Astor building. Caption reads: "Astor Building in 1830 Main Village Lot Prairie•du•Chien". |

| Date: | 1930 |
|---|---|
| Description: | A sketch of the Indian Agency House, located near the site of Fort Winnebago. Text at bottom left reads: "Old Indian Agency House, Portage, Wisconsin, Buil... |

| Date: | 1930 |
|---|---|
| Description: | A sketch of the surgeon's quarters at Fort Winnebago. Caption reads: "Fort Winnebago Surgeons' Quarter". |
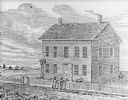
| Date: | 1836 |
|---|---|
| Description: | Drawing of the Solomon Juneau house on East Michigan. There are tethered bears on either side of the front door. Two people are leaning on the fence, watch... |

| Date: | |
|---|---|
| Description: | Reproduction of a drawing for chairs designed by architect Frank Lloyd Wright for the Imperial Hotel, Tokyo, Japan. |

| Date: | |
|---|---|
| Description: | Drawing of an exterior view of the State Historical Society of Wisconsin headquarters building, now the Wisconsin Historical Society. |

| Date: | 1952 |
|---|---|
| Description: | Perspective drawing of a bedroom in the Graber Lakehouse designed by John Randal McDonald. |

| Date: | 05 1956 |
|---|---|
| Description: | Perspective drawing of the Sy Dolnick Residence, "Woodwind," designed by John Randal McDonald. |

| Date: | 05 1956 |
|---|---|
| Description: | Interior perspective drawing and floor plan of the Sy Dolnick Residence designed by John Randal McDonald. |

| Date: | 1951 |
|---|---|
| Description: | Interior perspective drawing of the living room of Robert and Rhoda Silver designed by John Randal McDonald. |
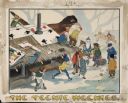
| Date: | 1923 |
|---|---|
| Description: | "Introducing Capatola Victrola Pinchneck Jackson." In this original drawing, the Teenie Weenies re-roof a house with playing cards and a new Teenie Weenie ... |
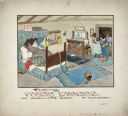
| Date: | 06 17 1916 |
|---|---|
| Description: | "An Unwelcome Guest." Three Teenie Weenie women walk into a bedroom surprised to see a mouse peacfully sleeping - in a Teenie Weenie bed! |

| Date: | 1915 |
|---|---|
| Description: | An original ink drawing of William Donahey's "Teenie Weenies". The colorful drawing features several Teenie Weenies. Turk, the Sailor and others pull a pie... |
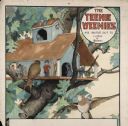
| Date: | |
|---|---|
| Description: | "Out to Lunch." When the Teenie Weenies take vacation, they meet many interesting characters. In this drawing, a group of birds invite them to lunch in the... |
If you didn't find the material you searched for, our Library Reference Staff can help.
Call our reference desk at 608-264-6535 or email us at: