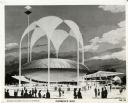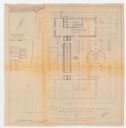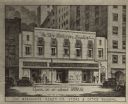
| Date: | 10 19 1847 |
|---|---|
| Description: | Sketch of the Camden Depot in a letter from John McRae to James Gadsdeg. |

| Date: | 1937 |
|---|---|
| Description: | A sketch of an aspect of the waterworks. Text reads "Typical PFT "Downes" Floating Cover Installation." |

| Date: | 1937 |
|---|---|
| Description: | A planning sketch of the sewage disposal plant. |

| Date: | 06 1937 |
|---|---|
| Description: | A planning sketch of the sewage treatment site. The sketch is signed "A Deimel" and dated "June 1936." The text at the bottom of the sketch reads "Sewage T... |

| Date: | 1964 |
|---|---|
| Description: | Print of a color drawing of the Wisconsin Pavilion in the New York World's Fair executed by the architect, John Steinmann. The rendering is of an elevated ... |

| Date: | 1962 |
|---|---|
| Description: | Photographic copy of an artist's rendering of the Johnson's Wax Pavilion at the 1964 New York World's Fair. |

| Date: | 12 15 1963 |
|---|---|
| Description: | Blueline drawing of the front elevation of the Wisconsin Pavilion for the 1964 World's Fair in New York. |

| Date: | 10 28 1963 |
|---|---|
| Description: | Blue line drawing of the proposed exhibit pavilion for the State of Wisconsin for the New York World's Fair of 1964. |

| Date: | 1916 |
|---|---|
| Description: | Drawing of the new Reierson Studio. An arrow leads from the sign painted at the top of the building to the studio door, which is to the right of the storef... |

| Date: | 1857 |
|---|---|
| Description: | Half plate ambrotype of a drawing of the Wisconsin State Capitol. Copy of the design by Samuel Hunter Donnel and August Kutzbock, Madison architects, showi... |

| Date: | 1933 |
|---|---|
| Description: | A color drawing of hillside buildings for the Taliesin Fellowship. |
If you didn't find the material you searched for, our Library Reference Staff can help.
Call our reference desk at 608-264-6535 or email us at: