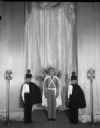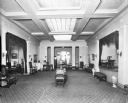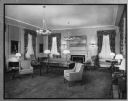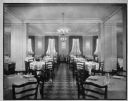
| Date: | 01 31 1933 |
|---|---|
| Description: | Group portrait of Chicago & North Western railroad engineers at a banquet at Schenk's Hall in the Schenk-Huegel building, corner of 2005 Winnebago and 2028... |

| Date: | 08 30 1930 |
|---|---|
| Description: | Floyd's Singing Cadets. Two cadets and a leader are posing at the Orpheum theater. |

| Date: | 1930 |
|---|---|
| Description: | Interior of the Sherwood Forest Hotel dining room. Men and women are seated at a table for a meal, and the uniformed waitstaff stand to the left. |

| Date: | 2009 |
|---|---|
| Description: | Lobby of Grand Opera house, including Frank Waldo decorative designs above auditorium doors, featuring lilies and other flowers. |

| Date: | 2009 |
|---|---|
| Description: | View of Pabst Theater's auditorium and stage from upper balcony. |

| Date: | 2009 |
|---|---|
| Description: | View of Stoughton Opera House stage, advertising curtain and auditorium from balcony. |

| Date: | 2009 |
|---|---|
| Description: | View of Stoughton Opera house auditorium from rear of stage. |

| Date: | 2009 |
|---|---|
| Description: | Thrasher Opera House auditorium and stage from rear of house. |

| Date: | 2009 |
|---|---|
| Description: | Interior view of Thrasher Opera House auditorium wall with replicated stencil work and period replica sconces. |

| Date: | 2009 |
|---|---|
| Description: | View of Thrasher Opera house auditorium and balcony from stage. |

| Date: | 2009 |
|---|---|
| Description: | Decorative plasterwork in the Mineral Point Opera House showing stage and painted curtain in background. |

| Date: | 2009 |
|---|---|
| Description: | View of Temple Theatre Opera House and auditorium from back of house. |

| Date: | |
|---|---|
| Description: | A view of a fireplace, chairs, and tables in the lounging room of the Elks Club, founded in 1868. Stacks of books lie on the table, and decorations and lig... |

| Date: | |
|---|---|
| Description: | Interior view showing the stage and reception hall of the Philanthropic Educational Organization, founded in 1869. Decorative seating, tables, draperies, ... |

| Date: | 1911 |
|---|---|
| Description: | An interior view of the girls' dormitory of Pythian Orphans' Home. Beds are lined up on both sides of the room, and draped arches lead into more rooms in ... |

| Date: | |
|---|---|
| Description: | Interior of the main lounge of the Doctor's Hospital, founded by Theodore Atlas in the early 1900's. The view from across the room shows furniture, tables... |

| Date: | |
|---|---|
| Description: | Interior of the guest dining room of the Doctor's Hospital, founded by Theodore Atlas in the early 1900's. |

| Date: | |
|---|---|
| Description: | Interior of a bedroom at Doctor's Hospital, founded by Theodore Atlas in the early 1900's. A view from across the room shows a patient's bed, two chairs, ... |

| Date: | |
|---|---|
| Description: | Interior of the reception room of Dannemora State Hospital, built in 1899 as a mental health facility. The view includes a large painting on the far wall n... |
If you didn't find the material you searched for, our Library Reference Staff can help.
Call our reference desk at 608-264-6535 or email us at: