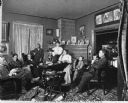
| Date: | 1910 |
|---|---|
| Description: | View of a family relaxing in the living room of their home. Features men, women, and children sitting around a table. Caption reads: "A Happy Home in Orogr... |

| Date: | 11 15 1951 |
|---|---|
| Description: | Interior view of living room, including furniture, a television set, and a floor to ceiling window in the home of Stewart and Jean Douglas at 811 Farwell D... |
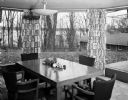
| Date: | 11 15 1951 |
|---|---|
| Description: | Interior view of dining room in Stewart and Jean Douglas home at 811 Farwell Drive. The view includes Mid Century table, chairs and draperies, and two floo... |
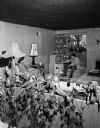
| Date: | 11 15 1951 |
|---|---|
| Description: | Interior view of the living room at 811 Farwell Drive, including plants and vines in foreground. Homeowners Jean and Stewart Douglas are sitting and looki... |

| Date: | 1946 |
|---|---|
| Description: | W.V.B. Holloway, Richard Quinney's maternal grandfather, sitting at a a table looking at a large book of maps. A phone is mounted to the wall next to him ... |

| Date: | 12 10 1951 |
|---|---|
| Description: | Harriet Kirchhoff, Delta Gamma Sorority member, reading to a blind student, Robert Langford, as part of a University of Wisconsin Student Service project. ... |

| Date: | 04 24 1948 |
|---|---|
| Description: | A man with a "King Pin" bowling pin crown on his head peers through curtains at the Lithographers Intercity Bowling Dinner Dance. |
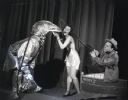
| Date: | |
|---|---|
| Description: | Members of the Wisconsin Idea Theater Group in costume, one man posing dressed as a fisherman, a woman as a bathing beauty, and another person as a giant f... |
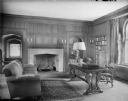
| Date: | 1928 |
|---|---|
| Description: | This room in the home of William Llewellyn and Zone Gale Breese, with desk, wood paneled walls, fireplace, and tile floor served as Ms. Gale's study. |

| Date: | 1928 |
|---|---|
| Description: | Interior view of the home of William Llewellyn and Zona Gale Breese, showing a wall fountain and wicker chair. There is extensive use of Arts and Crafts-st... |

| Date: | 01 14 1952 |
|---|---|
| Description: | For the first time in the history of the Madison Advertising Club, the women members are planning the dinner and program to be held at the Hoffman House. H... |

| Date: | 11 29 1951 |
|---|---|
| Description: | Interior view of the David & Florence Bade residence at 5701 Winnequah Road in Frost Woods, Monona. The photograph shows Jimmy's (age 8) bedroom, including... |
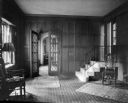
| Date: | 1928 |
|---|---|
| Description: | A tiled hall area in the 1928 addition to the home of William Llewellyn and Zona Gale Breese. A small stairway is on the right. The walls are wood paneled. |
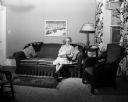
| Date: | 02 13 1952 |
|---|---|
| Description: | Portrait of Mrs. Arthur J. Gafke, seated in the living room of her octagon home in rural Fort Atkinson, Wisconsin. |

| Date: | |
|---|---|
| Description: | A general view of the President General's Room in Memorial Continental Hall. Tables and chairs lie in the foreground on a decorative rug with a fireplace a... |

| Date: | |
|---|---|
| Description: | A view of a fireplace, chairs, and tables in the lounging room of the Elks Club, founded in 1868. Stacks of books lie on the table, and decorations and lig... |
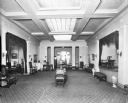
| Date: | |
|---|---|
| Description: | Interior view showing the stage and reception hall of the Philanthropic Educational Organization, founded in 1869. Decorative seating, tables, draperies, ... |

| Date: | 1911 |
|---|---|
| Description: | An interior view of the girls' dormitory of Pythian Orphans' Home. Beds are lined up on both sides of the room, and draped arches lead into more rooms in ... |

| Date: | 03 19 1952 |
|---|---|
| Description: | Interior view of the master bedroom in the home of builder Tom McGovern and his family at 25 Hiawatha Circle. Mahogany walls form a backdrop for the twin b... |

| Date: | |
|---|---|
| Description: | An interior view of the library of the Central Park Officers' House. Seven men read in wooden and wicker chairs and decorative lighting hangs from the cei... |
If you didn't find the material you searched for, our Library Reference Staff can help.
Call our reference desk at 608-264-6535 or email us at: