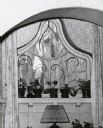
| Date: | 1951 |
|---|---|
| Description: | Interior view of the Pierce home at 424 North Pinckney Street. The house was built about 1857. |
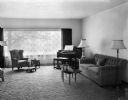
| Date: | 02 02 1949 |
|---|---|
| Description: | Interior view of the Westye Bakke house at 4818 Odana Road (now 4817 Sherwood Road) showing the living room. There is a piano in the right corner. A tree i... |
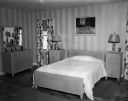
| Date: | 02 24 1949 |
|---|---|
| Description: | Interior view of the Westye Bakke house at 4818 Odana Road (now 4817 Sherwood Road) showing a bedroom. |
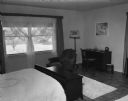
| Date: | 02 24 1949 |
|---|---|
| Description: | Interior view of the Westye Bakke house at 4818 Odana Road (now 4817 Sherwood Road) showing a bedroom. Trees in the yard can be seen through the draperies ... |

| Date: | 11 19 1949 |
|---|---|
| Description: | The dining area of the house of L. Irene Buck, director of art in the Madison public schools. The home is located at 1107 Merrill Springs Road. |

| Date: | 02 06 1950 |
|---|---|
| Description: | In the living room, a corner of 120 degree angles make the changing of wall direction gradual rather than abrupt. A bookcase is built into a nook at the ri... |
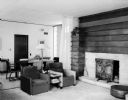
| Date: | 05 29 1950 |
|---|---|
| Description: | Interior view of the Porter Butts house at 2900 Hunter Hill in Shorewood Hills, one of the first "modern" houses in the Madison area, built in 1937. The sa... |

| Date: | |
|---|---|
| Description: | Interior view of a bedroom at the Hermitage, home of Andrew Jackson, featuring a canopied bed, matching curtains, ornate wallpaper and gleaming carved wood... |

| Date: | |
|---|---|
| Description: | Interior view of a drawing room in the Hermitage, home of Andrew Jackson, featuring chandeliers, a harpsichord and ornately carved furniture. |

| Date: | |
|---|---|
| Description: | Parlor in the home of James K. Polk. The room contains a fireplace along the wall on the right, two floor to ceiling windows with drapes, three carved chai... |

| Date: | |
|---|---|
| Description: | Interior view of a bedroom at St. Joseph's guest house. The room is furnished with a bed, dresser, table, and chair. The fireplace on the left has an arche... |

| Date: | |
|---|---|
| Description: | Men and woman stand outside a mountain view house while playing croquet on the front lawn. Published by Fred W. Brown. |

| Date: | |
|---|---|
| Description: | View of the rear porches and balconies at Hilltop Inn, built in 1910. Trees and other plants surround the porches where wicker chairs and potted plants ar... |

| Date: | |
|---|---|
| Description: | Horses and rider stand on the front lawn of Montauk Manor near a driveway and parked automobiles. The English Tudor-style hotel opened in 1927. |

| Date: | |
|---|---|
| Description: | Some twenty members of the Harold Stafford wedding party and guests, seated and standing behind a table set for a meal, with food on many of the plates. Th... |

| Date: | 08 08 1954 |
|---|---|
| Description: | Mrs. Terhall is relaxing in an easy chair in the den of her family's new home. Two picture windows, identical to the two on the front of the house, nearly ... |
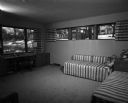
| Date: | 03 26 1957 |
|---|---|
| Description: | The bedroom for Robert and Bella Levine's daughter in their home at 3412 Crestwood Drive in Madison. The feminine decor features wide stripes on pink backg... |
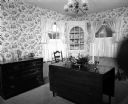
| Date: | 03 26 1957 |
|---|---|
| Description: | Interior view of the dining room of the William and Mary Hobbins home at 417 New Castle Way in Madison. The exterior colonial styling is carried into this ... |
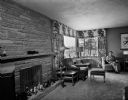
| Date: | 03 26 1957 |
|---|---|
| Description: | Vivian Ragatz sitting in the living room of her home at 901 South Midvale Boulevard. The L-shaped room features a fireplace, and wood tones of beige, brown... |
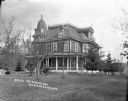
| Date: | |
|---|---|
| Description: | Exterior view across lawn of the Atley Peterson home, which is a two-story Victorian with an attic and a turret. Metal work is along the flat section of th... |
If you didn't find the material you searched for, our Library Reference Staff can help.
Call our reference desk at 608-264-6535 or email us at: