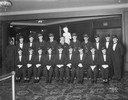
| Date: | 04 10 1927 |
|---|---|
| Description: | Group portrait of new Orpheum Theatre ushers. Behind the group is a statue of a boy with a goat on a pedestal near the "Aisle 2" doors to the auditorium. |

| Date: | 09 25 1946 |
|---|---|
| Description: | Madison General Hospital main entrance, 925 Mound Street. |
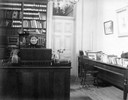
| Date: | 05 1896 |
|---|---|
| Description: | The office of Historical Society Librarian Minnie Oakley in the third Wisconsin State Capitol. From 1866 to 1883 the Historical Society occupied the entire... |

| Date: | 1935 |
|---|---|
| Description: | Doorway, possibly in John Howe's bedroom at Taliesin, residence of Frank Lloyd Wright and the Taliesin Fellowship. |

| Date: | 08 1957 |
|---|---|
| Description: | Looking south at the open front door at Taliesin with birch trees on left and Buddha on right of center. Taliesin is located in the vicinity of Spring Gree... |

| Date: | 08 1957 |
|---|---|
| Description: | Southwest view of entry of Taliesin with Budda on right side. Taliesin is located in the vicinity of Spring Green, Wisconsin. |

| Date: | 1874 |
|---|---|
| Description: | Three young women are standing in a yard behind a picket fence. The frame house behind them has barge-board carpenter's lace trim and what appear to be rud... |

| Date: | |
|---|---|
| Description: | Omaha Sioux Dancers at the Rosebud Agency. The two men are standing in front of a log cabin with a sod roof and wooden door. |

| Date: | 1920 |
|---|---|
| Description: | Exterior of the front of Ralph Warner's house. |
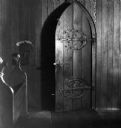
| Date: | 1920 |
|---|---|
| Description: | View of the south door in St. John Chrysostom Episcopal Church. It was too narrow to carry in a casket, so another door was cut in the west end for that pu... |

| Date: | 1972 |
|---|---|
| Description: | The interior back porch doors of the Bradley House after the fire of March 17. |
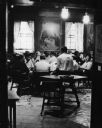
| Date: | 09 14 1968 |
|---|---|
| Description: | View through doorway of people relaxing at the Memorial Union in the Paul Bunyan room. |
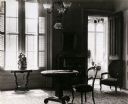
| Date: | 1950 |
|---|---|
| Description: | Interior view of a corner of the parlor and the open doorway to the conservatory. |

| Date: | 1953 |
|---|---|
| Description: | View of the second parlor in the Tallman House. On the right is the open doorway to the conservatory. |
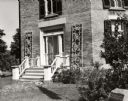
| Date: | 1945 |
|---|---|
| Description: | Exterior view of the entrance to the Richards' Octagon House. |

| Date: | 1935 |
|---|---|
| Description: | The front door of the Harris cottage. |
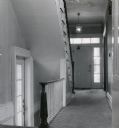
| Date: | 1951 |
|---|---|
| Description: | Interior of the back hall of a house at 524 North Henry Street. |
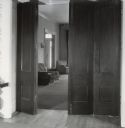
| Date: | 1951 |
|---|---|
| Description: | An interior view of a house at 524 North Henry Street, showing the living room from the library. |
If you didn't find the material you searched for, our Library Reference Staff can help.
Call our reference desk at 608-264-6535 or email us at: