
| Date: | |
|---|---|
| Description: | Dining area of the Walter & Mary Rudin House, 110 Marinette Trail, an example of Erdman #2, a Frank Lloyd Wright-design prefabricated house marketed and co... |
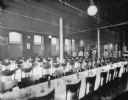
| Date: | 1902 |
|---|---|
| Description: | Long tables and chairs in a dining hall, probably at the McCormick Works. The tables are covered in table cloths and several cooks stand in the background.... |

| Date: | |
|---|---|
| Description: | A view of the dining room with chairs around tables with place settings. The tables are arranged in rows, each set with silverware, cups and saucers, and w... |

| Date: | |
|---|---|
| Description: | View down center of the dining room, looking toward the entrance door. The hall leading from the door to the dining room proper has a long carpet running i... |

| Date: | 1918 |
|---|---|
| Description: | View of tables set in the mess hall at United States Navy Camp Wissahickon. Two men sit at a table on the left, and windows line the walls. |
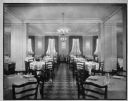
| Date: | |
|---|---|
| Description: | Interior of the guest dining room of the Doctor's Hospital, founded by Theodore Atlas in the early 1900's. |

| Date: | 1915 |
|---|---|
| Description: | A large group of veterans eating in the dining hall at the National Military Home, which opened in 1867. Men in white hats and uniforms serve a meal to the... |

| Date: | |
|---|---|
| Description: | Interior of the Flemish Dining Room at the Elton Hotel, built in 1905. Decorative lighting surrounds a domed skylight, and below, tables are set for a meal... |

| Date: | |
|---|---|
| Description: | View of the dining room at Montauk Manor, which opened in 1927 and was designed by Carl Fisher. Large windows line the walls and tables are set with flower... |

| Date: | |
|---|---|
| Description: | Interior of the dining room at the Terry Tavern. Waiters and a waitress stand near tables set for dining. Windows line the left wall and a door leads out o... |
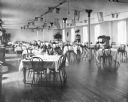
| Date: | |
|---|---|
| Description: | Interior of a dining room at Windsor Hotel, built in the 1880's. The large room is filled with chairs and tables and features a ceiling adorned with flags. |

| Date: | |
|---|---|
| Description: | Interior of Biscayne Dining Room. Chairs and tables fill the room and the ceilings are adorned with streamers and flags. |

| Date: | |
|---|---|
| Description: | Interior of a dining room at Forest Park Hotel, purchased by the International Ladies' Garment Workers Union in the early 1900's. Women stand among tables ... |

| Date: | |
|---|---|
| Description: | A woman sets tables and chairs for a meal inside the dining room at Elm Valley Farm. |

| Date: | |
|---|---|
| Description: | Interior of a dining room in White Birch Lodge. The room is filled with birch furniture and the windows are adorned with drapes. |

| Date: | |
|---|---|
| Description: | Chairs and tables are arranged throughout a dining room on the terrace of Greenbrier Hotel. The room is decorated with plants and statues and features an o... |

| Date: | |
|---|---|
| Description: | Interior view of Lawsonia Country Club, which opened to the public in 1930. The dining room features long tables in the center, and circular tables along t... |
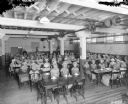
| Date: | 03 25 1914 |
|---|---|
| Description: | Elevated view of a large group of female factory workers sitting at tables in a cafeteria at International Harvester's Osborne Works. The women likely work... |

| Date: | 05 1958 |
|---|---|
| Description: | A fashion show with models from various Madison credit unions is presented at a luncheon given at the Blackhawk County Club for wives who accompanied their... |
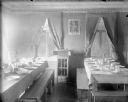
| Date: | 1918 |
|---|---|
| Description: | The dining room for the headquarters detachment of the 310th U.S. Army Engineer Corps while it was deployed to Archangel (Arkhangelsk), Russia. A portrait ... |
If you didn't find the material you searched for, our Library Reference Staff can help.
Call our reference desk at 608-264-6535 or email us at: