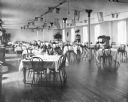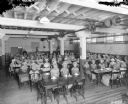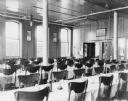
| Date: | |
|---|---|
| Description: | Dining area of the Walter & Mary Rudin House, 110 Marinette Trail, an example of Erdman #2, a Frank Lloyd Wright-design prefabricated house marketed and co... |

| Date: | |
|---|---|
| Description: | A view of the dining room with chairs around tables with place settings. The tables are arranged in rows, each set with silverware, cups and saucers, and w... |

| Date: | |
|---|---|
| Description: | Interior of the Flemish Dining Room at the Elton Hotel, built in 1905. Decorative lighting surrounds a domed skylight, and below, tables are set for a meal... |

| Date: | |
|---|---|
| Description: | View of the dining room at Montauk Manor, which opened in 1927 and was designed by Carl Fisher. Large windows line the walls and tables are set with flower... |

| Date: | |
|---|---|
| Description: | Interior of a dining room at Windsor Hotel, built in the 1880's. The large room is filled with chairs and tables and features a ceiling adorned with flags. |

| Date: | |
|---|---|
| Description: | Interior of a dining room at Forest Park Hotel, purchased by the International Ladies' Garment Workers Union in the early 1900's. Women stand among tables ... |

| Date: | |
|---|---|
| Description: | Wide angle view of the interior of a bakery, with one man standing by the oven on the right and another man standing near the center between racks of bread... |

| Date: | 03 25 1914 |
|---|---|
| Description: | Elevated view of a large group of female factory workers sitting at tables in a cafeteria at International Harvester's Osborne Works. The women likely work... |

| Date: | 1936 |
|---|---|
| Description: | View of a room in Pendarvis House. There is a map of Cornwall over the fireplace. A bedwarmer and a bellows sit at the base of the hearth. |

| Date: | 1936 |
|---|---|
| Description: | Bedroom in Polperro House with a canopy bed set into a dormer with a window. A quilt is on the bed, a bedside table on the left, and a dresser on the far w... |

| Date: | 1936 |
|---|---|
| Description: | Sitting room in Polperro House. Rocking chairs and a bench are by the fire in the fireplace. A corner china cabinet is on the right near a window. |

| Date: | |
|---|---|
| Description: | Indoor group portrait of four European American men posing sitting at a table and eating a meal in a wooden building with exposed walls and ceiling. The ma... |

| Date: | 1907 |
|---|---|
| Description: | Dining room in the club house, looking over tables towards a row of windows. In the back corner is an open door to the kitchen. |

| Date: | |
|---|---|
| Description: | Photographic postcard view of the Waelderhaus work room. There is a desk on the left, with two framed prints above it. There is an Austrian Kachelofen (til... |

| Date: | 1961 |
|---|---|
| Description: | A wood dining room table with a flower bouquet is surrounded by wooden Windsor chairs in a chinked log room with a log beam ceiling. Royal Copenhagen blue ... |
If you didn't find the material you searched for, our Library Reference Staff can help.
Call our reference desk at 608-264-6535 or email us at: