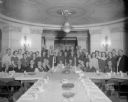
| Date: | 01 25 1944 |
|---|---|
| Description: | Group portrait of those in attendence at a dinner to honor 14 retiring employees of the Division of Buildings and Grounds of the Wisconsin Bureau of Engine... |
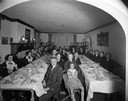
| Date: | 03 15 1936 |
|---|---|
| Description: | Frank family banquet at the Morris L. Frank restaurant, located at 611 Chapman Street. The family were Greenbush residents. |

| Date: | 01 21 1931 |
|---|---|
| Description: | Elevated view of the stage of the Garrick Theatre set up for Cooking School, with household appliances set up to look like a dining room. |
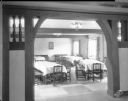
| Date: | 10 02 1928 |
|---|---|
| Description: | Phi Gamma Delta fraternity dining room from hall, at 16 Langdon Street. |
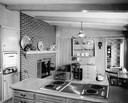
| Date: | 1950 |
|---|---|
| Description: | An interior view of a kitchen/dining area/den, from behind the electric range looking into the den. |
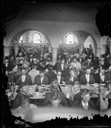
| Date: | 1876 |
|---|---|
| Description: | Elevated view of the Luther College dining hall interior. A large group of male students are seated in the hall which has arched windows and walls. |

| Date: | 1930 |
|---|---|
| Description: | Interior of the Sherwood Forest Hotel dining room. Men and women are seated at a table for a meal, and the uniformed waitstaff stand to the left. |

| Date: | 08 18 1912 |
|---|---|
| Description: | Eight cooks posing inside the dining hall. Long tables are set for a meal. |

| Date: | |
|---|---|
| Description: | Dining area of the Walter & Mary Rudin House, 110 Marinette Trail, an example of Erdman #2, a Frank Lloyd Wright-design prefabricated house marketed and co... |
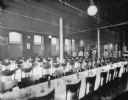
| Date: | 1902 |
|---|---|
| Description: | Long tables and chairs in a dining hall, probably at the McCormick Works. The tables are covered in table cloths and several cooks stand in the background.... |

| Date: | 1930 |
|---|---|
| Description: | Dining hall at the Winnebago County Asylum. There are many chairs at tables set with tableware. Two large windows and a doorway are on the far wall, and li... |

| Date: | 1898 |
|---|---|
| Description: | American flags drape the walls of a large empty hall prepared with one thousand place settings for soldiers returning from the Spanish-American War. |

| Date: | 1911 |
|---|---|
| Description: | A view of dishes on the dining room tables in Pythian Orphans' Home. Caption reads: "Dining Room." |

| Date: | |
|---|---|
| Description: | A view of the dining room with chairs around tables with place settings. The tables are arranged in rows, each set with silverware, cups and saucers, and w... |

| Date: | |
|---|---|
| Description: | View down center of the dining room, looking toward the entrance door. The hall leading from the door to the dining room proper has a long carpet running i... |

| Date: | 1918 |
|---|---|
| Description: | View of tables set in the mess hall at United States Navy Camp Wissahickon. Two men sit at a table on the left, and windows line the walls. |
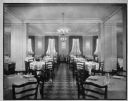
| Date: | |
|---|---|
| Description: | Interior of the guest dining room of the Doctor's Hospital, founded by Theodore Atlas in the early 1900's. |
If you didn't find the material you searched for, our Library Reference Staff can help.
Call our reference desk at 608-264-6535 or email us at: