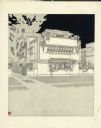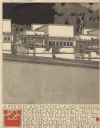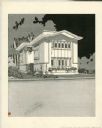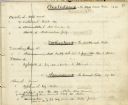
| Date: | |
|---|---|
| Description: | A painting depicting Marquette and Joliet in a birch bark canoe with two other men during their excursion on the Mississippi River, which they discovered o... |

| Date: | 1916 |
|---|---|
| Description: | Black and red halftone print of an exterior perspective drawing of Model Home A243. Frank Lloyd Wright outlined his vision of affordable housing. He assert... |

| Date: | 1916 |
|---|---|
| Description: | Black and red halftone print of a perspective drawing of Model Home B23. Frank Lloyd Wright outlined his vision of affordable housing. He asserted that the... |

| Date: | 1916 |
|---|---|
| Description: | Print of the artwork for a perspective drawing of an American System-Built House. Frank Lloyd Wright outlined his vision of affordable housing. He asserted... |

| Date: | 1916 |
|---|---|
| Description: | Black and red halftone print of a perspective drawing of Model Home A221. Frank Lloyd Wright outlined his vision of affordable housing. He asserted that th... |

| Date: | 1916 |
|---|---|
| Description: | Black and red halftone print of the exterior perspective drawing for Model Home A101. Frank Lloyd Wright outlined his vision of affordable housing. He asse... |

| Date: | 1916 |
|---|---|
| Description: | Copy of the original perspective drawing by Antonio Raymond of American System-Built House Model B11. Frank Lloyd Wright outlined his vision of affordable ... |

| Date: | 1916 |
|---|---|
| Description: | Brownline proof print of artwork created for a perspective drawing for an apartment house. Frank Lloyd Wright outlined his vision of affordable housing. He... |

| Date: | 1916 |
|---|---|
| Description: | Halftone print of a perspective drawing of model home B11. Frank Lloyd Wright outlined his vision of affordable housing. He asserted that the home would ha... |

| Date: | 1916 |
|---|---|
| Description: | Print of a perspective drawing for an American System-Built Home by Rudolph Schindler. Frank Lloyd Wright outlined his vision of affordable housing. He ass... |

| Date: | 1916 |
|---|---|
| Description: | Print of a perspective drawing for an American System-Built House by Rudolph Schindler. Frank Lloyd Wright outlined his vision of affordable housing. He as... |

| Date: | 1916 |
|---|---|
| Description: | Proof print of the artwork for a perspective drawing of an American System-Built House. Frank Lloyd Wright outlined his vision of affordable housing. He as... |

| Date: | 1898 |
|---|---|
| Description: | Receipt for plants purchased by Nina Dousman from Oak Grove Green Houses for gardens at Villa Louis. |

| Date: | 08 28 1897 |
|---|---|
| Description: | Receipt for trees and shrubs purchased from Commercial Nurseries of Council Bluffs, Iowa, by Nina Dousman for gardens at Villa Louis. |

| Date: | 04 23 1860 |
|---|---|
| Description: | Receipt for trees and shrubs purchased from John M. Dunlop by Hercules Dousman for gardens at Villa Louis. |

| Date: | 1962 |
|---|---|
| Description: | An American soldier inspects the papers of a Vietnamese man in the countryside along a river. Vietnamese soldiers and a boy are grouped around him. |

| Date: | 1849 |
|---|---|
| Description: | Handwritten list of plants in the Ranunculaceae or crowfoot family. |

| Date: | 1845 |
|---|---|
| Description: | Page from Increase Lapham's 1845 list of plants of Wisconsin including Oxalidaceae, Zanthoxylaceae, and Anacardiaceae and notations of where and when indiv... |

| Date: | 1916 |
|---|---|
| Description: | Black and red halftone print of the Model Home E3 exterior perspective drawing. Frank Lloyd Wright outlined his vision of affordable housing. He asserted t... |

| Date: | 1916 |
|---|---|
| Description: | Black and red halftone print of the Model Home A4 exterior perspective drawing. Frank Lloyd Wright outlined his vision of affordable housing. He asserted t... |
If you didn't find the material you searched for, our Library Reference Staff can help.
Call our reference desk at 608-264-6535 or email us at: