
| Date: | 1932 |
|---|---|
| Description: | Room with six tables containing what appears to be an informational display of literature created by International Harvester's Agricultural Extension Depar... |

| Date: | |
|---|---|
| Description: | Table prepared by Wisconsin Farmers' Institute instructor, Edith Clift. There are four place settings, a beef tongue (?), gravy boat, side dishes, and a ce... |

| Date: | |
|---|---|
| Description: | A family is posed in a dining room with a woman seated and holding a small child. A man is seated at a desk in the corner, with a young girl standing nearb... |

| Date: | 03 08 1949 |
|---|---|
| Description: | Interior view of a house with furniture and a table setting. |
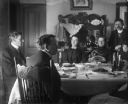
| Date: | 01 01 1900 |
|---|---|
| Description: | A group of family members sitting at a table laden with food for a New Year's dinner. |
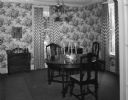
| Date: | 08 04 1949 |
|---|---|
| Description: | Dining room of Howe/Baxter House, owned by Mr. and Mrs. W.C. Cartwright of Lancaster. One wing was built during Civil War days for the Howe family. The res... |

| Date: | 1960 |
|---|---|
| Description: | Interior view of the dining room at the Wisconsin Center for adult education at 702 Langdon Street, showing tables and chairs, and modern light fixtures. |

| Date: | 11 19 1949 |
|---|---|
| Description: | The dining area of the house of L. Irene Buck, director of art in the Madison public schools. The home is located at 1107 Merrill Springs Road. |

| Date: | 12 13 1949 |
|---|---|
| Description: | View of the Georgian dining room decorated with floral wallpaper in the dining room of the William C. Treichel above-store apartment in Marshall. |
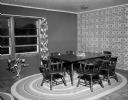
| Date: | 01 24 1950 |
|---|---|
| Description: | Dining "L" of the residence of Mr. and Mrs. Bernard F. (Sylvia) Killian, 3814 Hillcrest Drive, featuring a geometic patterned paper on one wall that uses t... |

| Date: | 02 06 1950 |
|---|---|
| Description: | Virginia Kaeser perches on an easy chair, key to the living room's color scheme. Notice how the dining area's ceiling extends to form an indirect lighting ... |

| Date: | 03 09 1950 |
|---|---|
| Description: | The dining room at the Wisconsin Governor's Residence with its scenic wallpaper is one of the loveliest rooms in the house. The rich antique blue of the ru... |

| Date: | 03 10 1950 |
|---|---|
| Description: | The decor of the dining room "L" in the home of Mr. and Mrs. Clarence Scholl, located on East Monroe Street, repeats the colors used in the living room of... |
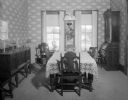
| Date: | 03 10 1950 |
|---|---|
| Description: | View of the furniture in the dining room of the home of Mr. and Mrs. H.D. Brainard. The home was formerly the 1878 "old Don Johnson farm" in Bear Valley wh... |

| Date: | 1954 |
|---|---|
| Description: | View of the dining room which shows tables set for a meal. Large picture windows have views of the lake and woods surrounding the resort, and above the win... |

| Date: | |
|---|---|
| Description: | Elevated view of a recreation and dining room. There is a piano near the door on the left, couches, chairs and tables in the foreground, and in the backgro... |

| Date: | 1938 |
|---|---|
| Description: | View of the dining room. Caption reads: "Dining room and main lodge at Hartel's Resort on Lost Land Lake near Hayward, Wis." |

| Date: | 1957 |
|---|---|
| Description: | Living room of Taliesin, the summer home of Frank Lloyd Wright, looking west. A portion of the dining room table can be seen in the right foreground. Talie... |
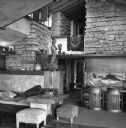
| Date: | 08 1957 |
|---|---|
| Description: | The living room at Taliesin, the Wisconsin home of Frank Lloyd Wright, looking towards the dining room and entrance hallway. Taliesin is located in the vic... |

| Date: | |
|---|---|
| Description: | Dining area of the Walter & Mary Rudin House, 110 Marinette Trail, an example of Erdman #2, a Frank Lloyd Wright-design prefabricated house marketed and co... |
If you didn't find the material you searched for, our Library Reference Staff can help.
Call our reference desk at 608-264-6535 or email us at: