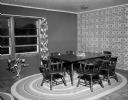
| Date: | 01 24 1950 |
|---|---|
| Description: | Dining "L" of the residence of Mr. and Mrs. Bernard F. (Sylvia) Killian, 3814 Hillcrest Drive, featuring a geometic patterned paper on one wall that uses t... |

| Date: | 02 06 1950 |
|---|---|
| Description: | Virginia Kaeser perches on an easy chair, key to the living room's color scheme. Notice how the dining area's ceiling extends to form an indirect lighting ... |

| Date: | 03 10 1950 |
|---|---|
| Description: | The decor of the dining room "L" in the home of Mr. and Mrs. Clarence Scholl, located on East Monroe Street, repeats the colors used in the living room of... |

| Date: | 1957 |
|---|---|
| Description: | Living room of Taliesin, the summer home of Frank Lloyd Wright, looking west. A portion of the dining room table can be seen in the right foreground. Talie... |
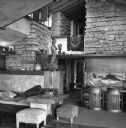
| Date: | 08 1957 |
|---|---|
| Description: | The living room at Taliesin, the Wisconsin home of Frank Lloyd Wright, looking towards the dining room and entrance hallway. Taliesin is located in the vic... |

| Date: | |
|---|---|
| Description: | Dining area of the Walter & Mary Rudin House, 110 Marinette Trail, an example of Erdman #2, a Frank Lloyd Wright-design prefabricated house marketed and co... |
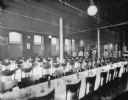
| Date: | 1902 |
|---|---|
| Description: | Long tables and chairs in a dining hall, probably at the McCormick Works. The tables are covered in table cloths and several cooks stand in the background.... |

| Date: | 1902 |
|---|---|
| Description: | Factory dining room with a very high ceiling, probably at the McCormick Reaper Works. Long tables, stained with use, are lined with chairs. A row of decora... |

| Date: | 1930 |
|---|---|
| Description: | Dining hall at the Winnebago County Asylum. There are many chairs at tables set with tableware. Two large windows and a doorway are on the far wall, and li... |
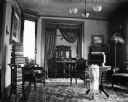
| Date: | 1898 |
|---|---|
| Description: | An interior view of a sitting room with a high ceiling, most likely Dankoler's. Books are stacked neatly on shelves and tables. Through an curtained archwa... |
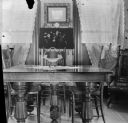
| Date: | 1899 |
|---|---|
| Description: | A detailed look at the dining room table in the Dankoler home. |

| Date: | 1898 |
|---|---|
| Description: | American flags drape the walls of a large empty hall prepared with one thousand place settings for soldiers returning from the Spanish-American War. |

| Date: | 06 14 1951 |
|---|---|
| Description: | Mary Reppen standing in the kitchen of her and her husband Donald's new residence at 2901 Sylvan Avenue. |

| Date: | |
|---|---|
| Description: | Dining room of Tatham House YWCA. A horse-drawn vehicle and an automobile can be seen through the window. |
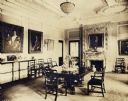
| Date: | 1910 |
|---|---|
| Description: | View of the dining room at Wadsworth Hall. There is a table with a centerpiece and four chairs. Other chairs line the walls of the room. There is a firepla... |

| Date: | |
|---|---|
| Description: | Interior view of a dining room featuring table with a small sculpture in the center, rustic chairs, a screened in fireplace, decorative vases, flower arran... |

| Date: | 10 03 1951 |
|---|---|
| Description: | View of the dining room in the Ernst Friedlander house. The room features wood paneling, a dining table folded out of the wall, a view of the kitchen throu... |
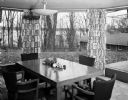
| Date: | 11 15 1951 |
|---|---|
| Description: | Interior view of dining room in Stewart and Jean Douglas home at 811 Farwell Drive. The view includes Mid Century table, chairs and draperies, and two floo... |

| Date: | 1920 |
|---|---|
| Description: | A view of the main hallway of the Elks Club, founded in 1868, showing the entrance to the dining room and the stairway upstairs. A clock hangs on the wall ... |
If you didn't find the material you searched for, our Library Reference Staff can help.
Call our reference desk at 608-264-6535 or email us at: