
| Date: | 1926 |
|---|---|
| Description: | The dining room at the lodge with a view of the Wisconsin River. The tables are set with white tablecloths, sugar bowls and salt and pepper shakers. |

| Date: | |
|---|---|
| Description: | Interior view of the Dining Porch, which ran the entire length of the Main Lodge. View from porch is to the southeast, with a view of Lake Raymond (now kno... |

| Date: | 1950 |
|---|---|
| Description: | Interior view of the dining room at Kamp Kenwood, Lake Wissota. Caption reads: "Dining Room, Kamp Kenwood, Lake Wissota, Chippewa Falls, Wis." |

| Date: | 1905 |
|---|---|
| Description: | View across lawn towards main lodge and cabins at the Hemlock Resort on the east shore of Catfish Lake, STH 70, east of Eagle River. Caption reads: "View o... |
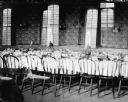
| Date: | |
|---|---|
| Description: | Long tables are set for a meal in a dining hall. Tall windows are in the wall in the background, with a view of an exterior wall of another building outdoo... |
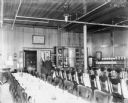
| Date: | 1900 |
|---|---|
| Description: | Interior view of the dining room in the McCormick Works Club House. A waiter stands near the door to the kitchen in the background. |
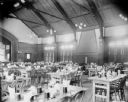
| Date: | 1900 |
|---|---|
| Description: | Interior view of the dining room. Tables and chairs are set up in the large room which has a vaulted ceiling, with chandeliers hanging from the cross brace... |

| Date: | 1900 |
|---|---|
| Description: | Elevated view of the dining room. The vaulted ceiling has chandeliers hanging from the cross braces. Below, tables and chairs are set up in rows, and bench... |
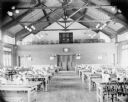
| Date: | 1900 |
|---|---|
| Description: | View of the back of the dining room towards an open balcony above a brick wall. There are rows of chairs set up on the balcony. The dining room has a vault... |
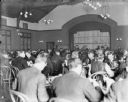
| Date: | 1905 |
|---|---|
| Description: | View of mostly male, and a few female employees, dining in the Dining Hall of the McCormick Works Club House. In the background is the stage. Numbered wood... |
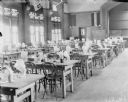
| Date: | 1900 |
|---|---|
| Description: | Interior view of dining room. Rows of tables are set with napkins in drinking glasses and mugs. Flags are hanging over the windows on the left and along th... |

| Date: | 06 18 1907 |
|---|---|
| Description: | View down hallways towards what may be the dining room. |
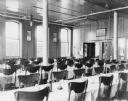
| Date: | 1907 |
|---|---|
| Description: | Dining room in the club house, looking over tables towards a row of windows. In the back corner is an open door to the kitchen. |

| Date: | 1897 |
|---|---|
| Description: | Interior view of the dining room in the James Nevins home on Broom Street. Dishes, teacups and glasses are stacked on the table. A bowl of fruit is in the ... |
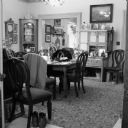
| Date: | 04 2014 |
|---|---|
| Description: | Interior view of a dining room full of knickknacks, furniture, clocks, a hutch and a cabinet. Coats are hanging on the back of the wooden chairs at the woo... |

| Date: | 02 01 1919 |
|---|---|
| Description: | Soldiers gathering in the open air dining room for a meal. Captioned: "Our 'Salle a manger' at Recy." |
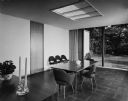
| Date: | |
|---|---|
| Description: | Edward McCormick and Elizabeth Blair House, Keck and Keck Project #500. Project date 1953. George Fred and William Keck were born in Watertown, Wisconsin, ... |
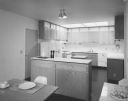
| Date: | |
|---|---|
| Description: | Edward Bloom House, Keck and Keck Project #625. Project date 1959. George Fred and William Keck were born in Watertown, Wisconsin, and operated an architec... |

| Date: | |
|---|---|
| Description: | The William and Majel Kellett House was designed by the architectural firm Keck and Keck as Project #243 in 1940.This photograph is taken of a fireplace in... |

| Date: | |
|---|---|
| Description: | Ektachrome postcard of the dining room with the table set with dinnerware. Text on reverse reads: "The Dining Room tables are set with the original iron... |
If you didn't find the material you searched for, our Library Reference Staff can help.
Call our reference desk at 608-264-6535 or email us at: