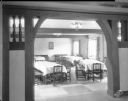
| Date: | 10 02 1928 |
|---|---|
| Description: | Phi Gamma Delta fraternity dining room from hall, at 16 Langdon Street. |
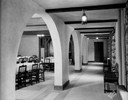
| Date: | 10 02 1928 |
|---|---|
| Description: | Interior view of Phi Gamma Delta fraternity dining room, located at 16 Langdon Street. |
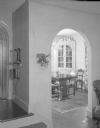
| Date: | 09 28 1928 |
|---|---|
| Description: | Albert Hinman Residence, 1 Vista Road. View from living room into dining room through arch, showing wall telephone on the left. |

| Date: | |
|---|---|
| Description: | Dining room in a small house showing a white pitcher on a table. |
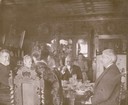
| Date: | |
|---|---|
| Description: | Lucius Fairchild in his dining room with guests, one of which is GAR Commander-in-chief, General Bryant. Fairchild, a Republican, was the 10th governor of... |

| Date: | |
|---|---|
| Description: | Dining hall, DeForest House (or Park Hotel). Dr. Bertrand, right, his wife Tina, opposite. [Dahl family had "last reunion" about 1912]. |
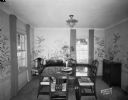
| Date: | 09 05 1952 |
|---|---|
| Description: | Interior view of the dining room from living room doorway of the Joe & Leah Rothschild residence, 3722 Nakoma Road before remodelling. |
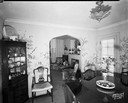
| Date: | 09 05 1952 |
|---|---|
| Description: | Interior view of the dining room from west corner of the Joe & Leah Rothschild residence, 3722 Nakoma Road before remodelling. |

| Date: | 09 04 1954 |
|---|---|
| Description: | Interior of the Ace of Clubs restaurant, 3520 East Washington Avenue, showing the dining room. |

| Date: | 1880 |
|---|---|
| Description: | The ornate interior of the Lucius Fairchild house at 302 South Wisconsin Avenue (renamed Monona Avenue in 1877). Built by Lucius' father Jairus Fairchild i... |

| Date: | 1888 |
|---|---|
| Description: | An interior view of the Lucius Fairchild House, showing the sitting room and a partial view of the dining room. The house was constructed in 1850 at 302 So... |

| Date: | 12 05 1899 |
|---|---|
| Description: | Group portrait of family and guests at A.E. Proudfit's silver wedding anniversary party, which took place at the Morris residence. |

| Date: | 1892 |
|---|---|
| Description: | Dining room of the home of Professor Joseph Jastrow, 237 Langdon Street. |
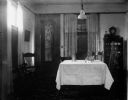
| Date: | |
|---|---|
| Description: | Interior view of the dining room in the home of Albert Zimmerman, located at 746 East Gorham Street. |

| Date: | 1915 |
|---|---|
| Description: | An interior view of the Masonic Temple banqueting room. |

| Date: | 1948 |
|---|---|
| Description: | Dining room of Fred and Annie Storer Brown's home (built in 1888), 121 East Gilman Street. |

| Date: | 1948 |
|---|---|
| Description: | Dining room of Fred and Annie Storer Brown's house (built in 1888), 121 East Gilman Street. |
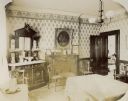
| Date: | 1870 |
|---|---|
| Description: | Dining room in the home of Timothy Brown II and Elizabeth Barnard Brown, 116 East Gorham Street. The house was built in 1863. |

| Date: | 1905 |
|---|---|
| Description: | Interior of the Frank Brown home, 28 Langdon Street. |

| Date: | 08 04 1945 |
|---|---|
| Description: | Eight couples and one woman with a corsage gathered around a dining table in the McNeel home. Eight women are wearing matching white capes and head scarves... |
If you didn't find the material you searched for, our Library Reference Staff can help.
Call our reference desk at 608-264-6535 or email us at: