
| Date: | 11 19 1949 |
|---|---|
| Description: | The dining area of the house of L. Irene Buck, director of art in the Madison public schools. The home is located at 1107 Merrill Springs Road. |

| Date: | 12 13 1949 |
|---|---|
| Description: | View of the Georgian dining room decorated with floral wallpaper in the dining room of the William C. Treichel above-store apartment in Marshall. |
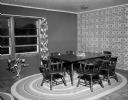
| Date: | 01 24 1950 |
|---|---|
| Description: | Dining "L" of the residence of Mr. and Mrs. Bernard F. (Sylvia) Killian, 3814 Hillcrest Drive, featuring a geometic patterned paper on one wall that uses t... |
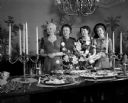
| Date: | 02 02 1950 |
|---|---|
| Description: | Mrs. Oscar Rennebohm (left), Mrs. Oscar Toebaas, Mrs. H. Lewis Greene, and Mrs. Foster Blackburn admire the twin silver candelabras which the Dane County W... |

| Date: | 02 06 1950 |
|---|---|
| Description: | Virginia Kaeser perches on an easy chair, key to the living room's color scheme. Notice how the dining area's ceiling extends to form an indirect lighting ... |

| Date: | 03 09 1950 |
|---|---|
| Description: | The dining room at the Wisconsin Governor's Residence with its scenic wallpaper is one of the loveliest rooms in the house. The rich antique blue of the ru... |

| Date: | 03 10 1950 |
|---|---|
| Description: | The decor of the dining room "L" in the home of Mr. and Mrs. Clarence Scholl, located on East Monroe Street, repeats the colors used in the living room of... |
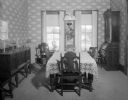
| Date: | 03 10 1950 |
|---|---|
| Description: | View of the furniture in the dining room of the home of Mr. and Mrs. H.D. Brainard. The home was formerly the 1878 "old Don Johnson farm" in Bear Valley wh... |
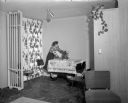
| Date: | 03 23 1950 |
|---|---|
| Description: | A woman decorates a modern dining-room. At right is a large movable wardrobe that the home owner may use as an adjustable room divider as the family needs ... |

| Date: | 1957 |
|---|---|
| Description: | Living room of Taliesin, the summer home of Frank Lloyd Wright, looking west. A portion of the dining room table can be seen in the right foreground. Talie... |
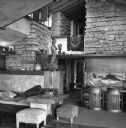
| Date: | 08 1957 |
|---|---|
| Description: | The living room at Taliesin, the Wisconsin home of Frank Lloyd Wright, looking towards the dining room and entrance hallway. Taliesin is located in the vic... |

| Date: | |
|---|---|
| Description: | Dining area of the Walter & Mary Rudin House, 110 Marinette Trail, an example of Erdman #2, a Frank Lloyd Wright-design prefabricated house marketed and co... |
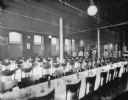
| Date: | 1902 |
|---|---|
| Description: | Long tables and chairs in a dining hall, probably at the McCormick Works. The tables are covered in table cloths and several cooks stand in the background.... |

| Date: | 1902 |
|---|---|
| Description: | Factory dining room with a very high ceiling, probably at the McCormick Reaper Works. Long tables, stained with use, are lined with chairs. A row of decora... |
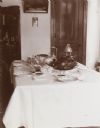
| Date: | 1897 |
|---|---|
| Description: | Interior view of the Henry Schildhauer home, located on West Washington Avenue. A table is set for a poultry dinner. |
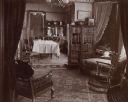
| Date: | 1898 |
|---|---|
| Description: | An interior view of the Wisconsin State Treasurer, Sewell A. Peterson, home on South Fairchild Street. The photograph is taken looking through the parlor a... |
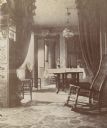
| Date: | 1893 |
|---|---|
| Description: | Interior view of the H. Schildhauer home at 13 North Webster Street. The photograph was taken looking from the parlor into the dining area. The Victorian-s... |

| Date: | 1930 |
|---|---|
| Description: | Dining room table illuminated by sunlight from a nearby window, located at the Winnebago County Asylum. |

| Date: | 1930 |
|---|---|
| Description: | Dining hall at the Winnebago County Asylum. There are many chairs at tables set with tableware. Two large windows and a doorway are on the far wall, and li... |

| Date: | 1930 |
|---|---|
| Description: | Dining hall at the Winnebago County Asylum. In the foreground are spindle chairs pushed up against long tables set with tableware. Light fixtures are hangi... |
If you didn't find the material you searched for, our Library Reference Staff can help.
Call our reference desk at 608-264-6535 or email us at: