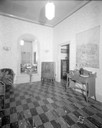
| Date: | 10 27 1932 |
|---|---|
| Description: | Fine Arts Studio, reception room, 25 W. Main Street, where individual artists taught music, painting sculpture, dramatics and other allied arts. |

| Date: | 1911 |
|---|---|
| Description: | Dining room and dining room table at Taliesin, the home of Frank Lloyd Wright. George Niedecken designed the furniture. A built-in set of drawers and cabin... |

| Date: | 1948 |
|---|---|
| Description: | The interior of one of the buildings at "Little Norway," showing a group of objects of Norwegian decorative art and household utensils, including duck bowl... |
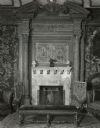
| Date: | 01 1929 |
|---|---|
| Description: | Tapestry Room at Cyrus McCormick, Jr.'s residence at 50 East Huron Street. The view is of the fireplace on the north wall. |

| Date: | 02 04 1948 |
|---|---|
| Description: | Three women looking at an exhibit at the University of Wisconsin Farm and Home Week, showing room furnishing revolving around rural paintings. Pictured lef... |

| Date: | 1920 |
|---|---|
| Description: | Art Deco room named "The Snake Pit." Redone in the 1950's. Milwaukee Athletic club, on Broadway at Mason Street. |

| Date: | 01 26 1949 |
|---|---|
| Description: | Mrs. J.E. Hurff standing on the stairway of her Eagle Heights apartment, furnished with Chinese art objects purchased during Captain J.E. Hurff's naval dut... |

| Date: | |
|---|---|
| Description: | Living/dining room at Taliesin looking towards the Bird Walk. Much of the furniture in the image is Wright designed. There are various types of pottery dis... |
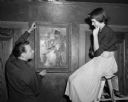
| Date: | 04 17 1950 |
|---|---|
| Description: | Newlyweds George and Lorna Homes decorate their first apartment at 1028 Erin Street. George places his oil painting "Russian Spring" on the wall as Lorna i... |
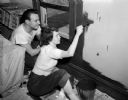
| Date: | 04 17 1950 |
|---|---|
| Description: | Newlyweds George and Lorna Holmes decorate their first apartment at 1028 Erin Street. Lorna is painting a living room wall as George is looking on. |

| Date: | |
|---|---|
| Description: | View of the parlor in the Denison homestead. Built in 1717, the home is a museum today. The room features a brick fireplace and mantle, a plush chair, two ... |

| Date: | |
|---|---|
| Description: | View of the parlor in the Denison homestead. Built in 1717, the home is a museum today. The room features a brick fireplace with mantle, a plush chair, two... |

| Date: | |
|---|---|
| Description: | View of a bedroom in the Denison homestead. Built in 1717, the home is a museum today. Room features a wooden sleigh bed, a wooden cradle with a doll, seve... |

| Date: | |
|---|---|
| Description: | View of living room of the Henry Whitfield house. The room features a fireplace, tables, chairs, a mantle with tableware and framed portraits and artwork a... |
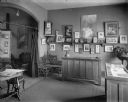
| Date: | 1925 |
|---|---|
| Description: | A room in the home of Ephraim Burt and Alice Kent Trimpey. The walls are decorated with photographs, paintings, and prints. There are two glass-topped wood... |

| Date: | 1916 |
|---|---|
| Description: | A view of the rotunda at Fonthill Castle, with the floors decorated with parquetry. Two doorways lead to additional rooms while another in the center is op... |

| Date: | 1920 |
|---|---|
| Description: | A view of the living room at the Switzer Foundation for Girls. Bookshelves flank the fireplace in the background, and groupings of chairs and tables fill t... |

| Date: | |
|---|---|
| Description: | Interior of the bar room at Hotel Astor, built in 1904. Waiters, bartenders, and patrons stand around the bar, decorated in the Old World style. |

| Date: | |
|---|---|
| Description: | Interior of the Flemish Dining Room at the Elton Hotel, built in 1905. Decorative lighting surrounds a domed skylight, and below, tables are set for a meal... |

| Date: | |
|---|---|
| Description: | Interior of the bar at the Terry Tavern. Waiters stand near the bar and a man looks in from the room on the left. Tables and chairs fill the bar room. |
If you didn't find the material you searched for, our Library Reference Staff can help.
Call our reference desk at 608-264-6535 or email us at: