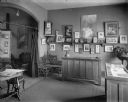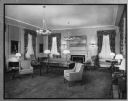
| Date: | 2009 |
|---|---|
| Description: | Interior view of Thrasher Opera House auditorium wall with replicated stencil work and period replica sconces. |

| Date: | 2009 |
|---|---|
| Description: | View of Thrasher Opera house auditorium and balcony from stage. |

| Date: | 2009 |
|---|---|
| Description: | View of Mineral Point Opera House auditorium and balconies from the stage. |

| Date: | 2009 |
|---|---|
| Description: | Close-up of original chairs in Mineral Point Opera House's balcony including hat racks. |

| Date: | 2009 |
|---|---|
| Description: | Decorative plasterwork in the Mineral Point Opera House showing stage and painted curtain in background. |

| Date: | 2009 |
|---|---|
| Description: | View of Al. Ringling Theatre's auditorium and stage from a rear box. View includes a painted theater curtain and shows the auditorium's state before resto... |

| Date: | 2009 |
|---|---|
| Description: | View of Al. Ringling Theatre's auditorium and stage from the central rear box. View includes a painted theater curtain, painted ceiling panels and shows th... |

| Date: | 2009 |
|---|---|
| Description: | View of Temple Theatre Opera House and auditorium from back of house. |

| Date: | 2009 |
|---|---|
| Description: | View of Temple Theatre auditorium from back of stage. |

| Date: | 2009 |
|---|---|
| Description: | Close-up of restored gilded Tiffany glass chandelier in the Temple Theatre. |

| Date: | |
|---|---|
| Description: | View of the parlor in the Denison homestead. Built in 1717, the home is a museum today. The room features a brick fireplace and mantle, a plush chair, two ... |

| Date: | |
|---|---|
| Description: | View of the parlor in the Denison homestead. Built in 1717, the home is a museum today. The room features a brick fireplace with mantle, a plush chair, two... |

| Date: | |
|---|---|
| Description: | Interior view of the Morris-Jumel Mansion which served, at different times, as headquarters to both forces during the Revolutionary war. This room feature... |

| Date: | |
|---|---|
| Description: | Interior view of the Morris-Jumel Mansion which served, at different times, as headquarters to both forces during the Revolutionary war. This view of the ... |

| Date: | 1925 |
|---|---|
| Description: | A room in the home of Ephraim Burt and Alice Kent Trimpey. The walls are decorated with photographs, paintings, and prints. There are two glass-topped wood... |

| Date: | 1925 |
|---|---|
| Description: | The Island Woolen Mill dam and bridge over the Baraboo River. In the foreground is a concrete "pergola" which shades a small bench. Molded into a concrete ... |

| Date: | |
|---|---|
| Description: | Interior view of the block house with a steep exposed ceiling. A man is siting in a chair, and United States flags adorn the columns and a framed image on ... |

| Date: | |
|---|---|
| Description: | Interior of the main lounge of the Doctor's Hospital, founded by Theodore Atlas in the early 1900's. The view from across the room shows furniture, tables... |

| Date: | |
|---|---|
| Description: | Interior of the Director's Room at the Doctor's Hospital, founded by Theodore Atlas in the early 1900's. The view includes a long table with chairs surroun... |
If you didn't find the material you searched for, our Library Reference Staff can help.
Call our reference desk at 608-264-6535 or email us at: