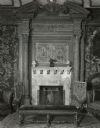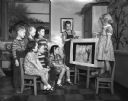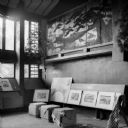
| Date: | 1911 |
|---|---|
| Description: | Dining room and dining room table at Taliesin, the home of Frank Lloyd Wright. George Niedecken designed the furniture. A built-in set of drawers and cabin... |

| Date: | 04 25 1971 |
|---|---|
| Description: | Two gargoyles, imported from England, peer from beneath the roof of Leo Crowley's house at 1110 Edgewood Avenue. Architect James Law installed the stone ca... |

| Date: | 10 17 1971 |
|---|---|
| Description: | Exterior view of the Skelton House at 313 West Wilson Street showing a stained glass window in the red brick chimney. |

| Date: | 08 05 1973 |
|---|---|
| Description: | Delicate design in iron at the main entrance of the Pierce House at 424 North Pinckney Street. |

| Date: | 09 08 1973 |
|---|---|
| Description: | An ornate leaded glass window case near the front door of the Daniel Campbell residence at 125 East Gilman Street. |

| Date: | 07 03 1976 |
|---|---|
| Description: | 1328 Williamson Street, decorated with psychedelic art. Studio and home of artist Ginny Tricamo. |

| Date: | 01 1929 |
|---|---|
| Description: | Tapestry Room at Cyrus McCormick, Jr.'s residence at 50 East Huron Street. The view is of the fireplace on the north wall. |

| Date: | 04 28 1948 |
|---|---|
| Description: | First grade students at Madison's Washington School used special activities to help build their vocabularies. In this photograph students are watching a "m... |

| Date: | |
|---|---|
| Description: | Exterior view of the St. Joseph Orphanage, with lion statues at the entrance. Caption reads: "St. Joseph Orphanage, Superior, Wis." |

| Date: | 1920 |
|---|---|
| Description: | Art Deco room named "The Snake Pit." Redone in the 1950's. Milwaukee Athletic club, on Broadway at Mason Street. |

| Date: | 01 26 1949 |
|---|---|
| Description: | Mrs. J.E. Hurff standing on the stairway of her Eagle Heights apartment, furnished with Chinese art objects purchased during Captain J.E. Hurff's naval dut... |

| Date: | |
|---|---|
| Description: | Art work, including Japanese prints, at Taliesin, the summer home of architect Frank Lloyd Wright. A large painted screen hangs on the wall, and fabric sam... |

| Date: | |
|---|---|
| Description: | Living/dining room at Taliesin looking towards the Bird Walk. Much of the furniture in the image is Wright designed. There are various types of pottery dis... |

| Date: | 10 05 1950 |
|---|---|
| Description: | Making decorations for West High School's homecoming dance are the following West students: Richard Hanson, Betsy Severson, Marilyn Jones, and Julie Torris... |

| Date: | 2009 |
|---|---|
| Description: | Lobby of Grand Opera house, including Frank Waldo decorative designs above auditorium doors, featuring lilies and other flowers. |

| Date: | 2009 |
|---|---|
| Description: | Interior of Grand Opera House's auditorium and stage from rear of house. |

| Date: | 2009 |
|---|---|
| Description: | View of the Grand Opera House auditorium from the stage. Includes decorative wall panels by Frank Waldo. |

| Date: | 2009 |
|---|---|
| Description: | View of stage and box in Grand Opera House featuring a recreated painted curtain. |

| Date: | 2009 |
|---|---|
| Description: | Interior view of Mabel Tainter Memorial Theater from balcony with view of stage and organ. |

| Date: | 2009 |
|---|---|
| Description: | View of Mabel Tainter Memorial Theater stage and auditorium from rear of house. |
If you didn't find the material you searched for, our Library Reference Staff can help.
Call our reference desk at 608-264-6535 or email us at: