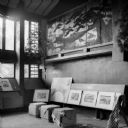
| Date: | 1911 |
|---|---|
| Description: | Dining room and dining room table at Taliesin, the home of Frank Lloyd Wright. George Niedecken designed the furniture. A built-in set of drawers and cabin... |

| Date: | |
|---|---|
| Description: | Art work, including Japanese prints, at Taliesin, the summer home of architect Frank Lloyd Wright. A large painted screen hangs on the wall, and fabric sam... |

| Date: | 2009 |
|---|---|
| Description: | View of the Grand Opera House auditorium from the stage. Includes decorative wall panels by Frank Waldo. |

| Date: | 2009 |
|---|---|
| Description: | View of Mabel Tainter Memorial Theater stage and auditorium from rear of house. |

| Date: | 2009 |
|---|---|
| Description: | Carved arch and ceiling in Mabel Tainter Memorial Theater. |

| Date: | 2009 |
|---|---|
| Description: | Entrance vestibule of Mabel Tainter Memorial Theater. |

| Date: | 2009 |
|---|---|
| Description: | Close-up of chandelier in Mabel Tainter Memorial Theater. |

| Date: | 2009 |
|---|---|
| Description: | View of Mabel Tainter Memorial Theater auditorium taken from stage. |

| Date: | 2009 |
|---|---|
| Description: | Stairway from lobby to lower balcony of Pabst Theater. |

| Date: | 2009 |
|---|---|
| Description: | Gilded sculpture of Apollo and the muses of tragedy and comedy in the Pabst theater. |

| Date: | 2009 |
|---|---|
| Description: | View of Pabst Theater auditorium and balconies from stage. |

| Date: | 2009 |
|---|---|
| Description: | Close-up of replica chandelier in the Pabst theater. |

| Date: | 2009 |
|---|---|
| Description: | Collonade connecting the Pabst theater to the Wyndam Hotel and Milwaukee Reperatory Theater. |

| Date: | 2009 |
|---|---|
| Description: | View of Stoughton Opera House stage, advertising curtain and auditorium from balcony. |

| Date: | 2009 |
|---|---|
| Description: | Close-up of replica chandelier in Stoughton Opera House. |

| Date: | 2009 |
|---|---|
| Description: | View of Stoughton Opera house auditorium from rear of stage. |

| Date: | 2009 |
|---|---|
| Description: | Close-up of restored embossed metal ceiling of Stoughton Opera House. |

| Date: | 2009 |
|---|---|
| Description: | View of Stoughton Opera House auditorium from an upper box. |

| Date: | 2009 |
|---|---|
| Description: | View of Independence Opera House auditorium and stage from balcony. |

| Date: | 2009 |
|---|---|
| Description: | View of Independence Opera House Auditorium and from stage. |
If you didn't find the material you searched for, our Library Reference Staff can help.
Call our reference desk at 608-264-6535 or email us at: