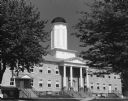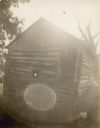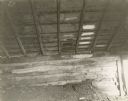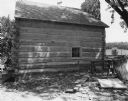
| Date: | 2009 |
|---|---|
| Description: | Entrance vestibule of Mabel Tainter Memorial Theater. |

| Date: | 2009 |
|---|---|
| Description: | Stairway from lobby to lower balcony of Pabst Theater. |

| Date: | |
|---|---|
| Description: | The former Astor (American Fur Trading Company) post building, now a museum of local history and fur trading history. There is a sign reading: "The Riversi... |

| Date: | |
|---|---|
| Description: | Aerial view of Stratford Hall, the ancestral home of the family of Robert E. Lee, built in the Georgian style in 1725. To the right of the house, the kitc... |

| Date: | 06 10 1997 |
|---|---|
| Description: | "A cupola is added to the Historic White Limestone School in Mayville." |

| Date: | 06 10 1997 |
|---|---|
| Description: | "White Limestone School in Mayville." |

| Date: | 08 1937 |
|---|---|
| Description: | Exterior view of front and right side of log building. Wood steps lead up to the open doorway on the right, and the steps continue inside up to the floor l... |

| Date: | 08 1937 |
|---|---|
| Description: | Interior view towards side of log building. In the right corner are steps leading down to the right towards a door. Beams are supporting the wood floor abo... |

| Date: | 09 1937 |
|---|---|
| Description: | View down wooden walkway towards the front of the mill, which is built into a hill. The roof has been removed, and the interior stairway to the second floo... |

| Date: | 05 09 1938 |
|---|---|
| Description: | View towards the front and right side of the slave cabin built of chinked logs with a peaked roof. Steps lead up to the door, and a small window is on the ... |

| Date: | 05 09 1938 |
|---|---|
| Description: | Exterior view of the open door at the end of the slave cabin. The steps continue to rise up inside the cabin to the second floor which has an exposed peake... |

| Date: | 05 09 1938 |
|---|---|
| Description: | View of side of slave cabin with a small window. Steps are on the end of the building on the left. An exterior stone chimney is on the end of the cabin on ... |

| Date: | 08 04 1938 |
|---|---|
| Description: | View towards the front of the slave cabin built of chinked logs with a peaked roof. Steps lead up to the closed door, and a small window is on the left. Th... |

| Date: | 08 04 1938 |
|---|---|
| Description: | View towards side of slave log cabin which has a small window. Steps are on the end of the building on the left. An exterior stone chimney is on the end of... |
If you didn't find the material you searched for, our Library Reference Staff can help.
Call our reference desk at 608-264-6535 or email us at: